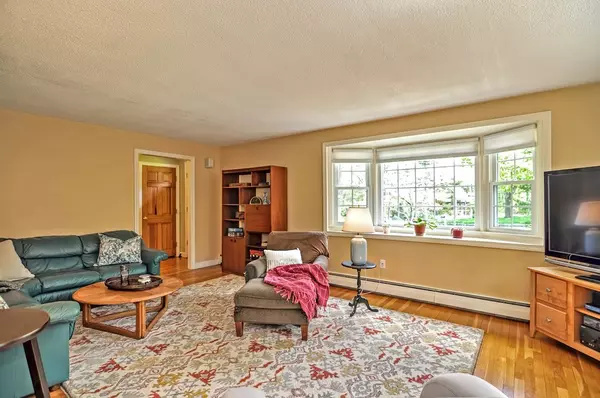For more information regarding the value of a property, please contact us for a free consultation.
22 Knollwood Rd Medfield, MA 02052
Want to know what your home might be worth? Contact us for a FREE valuation!

Our team is ready to help you sell your home for the highest possible price ASAP
Key Details
Sold Price $700,000
Property Type Single Family Home
Sub Type Single Family Residence
Listing Status Sold
Purchase Type For Sale
Square Footage 2,160 sqft
Price per Sqft $324
MLS Listing ID 72329694
Sold Date 08/13/18
Style Colonial, Garrison
Bedrooms 5
Full Baths 2
Half Baths 1
HOA Y/N false
Year Built 1967
Annual Tax Amount $8,944
Tax Year 2018
Lot Size 0.490 Acres
Acres 0.49
Property Description
Classic Garrison Style, 5 bedroom 2.5 bath Colonial conveniently located in a coveted neighborhood near the heart of downtown Medfield, Middle School and High School. Cherry kitchen, stainless steel appliances, dual fuel range with gas cook top and granite breakfast bar flow into the dinning room. Formal living room with inviting fireplace and spacious family room are both flanked with a large bay window, inviting natural light. First floor laundry.Generous bedrooms with hard wood, master bedroom easily accommodates a king sized bed. Central vacuum. Four season room with Energy Star sliders opens to a private deck and professionally landscaped yard perfect for entertaining. Well maintained home with a great flow and many thoughtful updates for today's busy lifestyle. High School ranked #7 in Massachusetts.Easy drive to Walpole train station or leave the car at home and explore all Medfield has to offer~ parks, playgrounds, ball fields, shops and restaurants. A home not to be missed.
Location
State MA
County Norfolk
Zoning RS
Direction South Street to Elm Street to Knollwood Road
Rooms
Family Room Flooring - Hardwood, Window(s) - Bay/Bow/Box
Basement Partial, Finished, Garage Access
Primary Bedroom Level Second
Dining Room Flooring - Hardwood
Kitchen Flooring - Hardwood, Countertops - Stone/Granite/Solid, Breakfast Bar / Nook, Recessed Lighting, Stainless Steel Appliances
Interior
Interior Features Slider, Sun Room, Central Vacuum
Heating Baseboard, Natural Gas
Cooling None
Flooring Tile, Carpet, Hardwood, Flooring - Stone/Ceramic Tile
Fireplaces Number 1
Fireplaces Type Living Room
Appliance Range, Dishwasher, Disposal, Microwave, Vacuum System, Gas Water Heater, Tank Water Heater, Utility Connections for Gas Range, Utility Connections for Electric Oven, Utility Connections for Gas Dryer, Utility Connections for Electric Dryer
Laundry Laundry Closet, Flooring - Stone/Ceramic Tile, Cabinets - Upgraded, Gas Dryer Hookup, Washer Hookup, First Floor
Exterior
Exterior Feature Rain Gutters, Storage, Professional Landscaping, Sprinkler System, Stone Wall
Garage Spaces 2.0
Community Features Public Transportation, Shopping, Tennis Court(s), Park, Walk/Jog Trails, Stable(s), Conservation Area, Highway Access, House of Worship, Private School, Public School
Utilities Available for Gas Range, for Electric Oven, for Gas Dryer, for Electric Dryer, Washer Hookup
Waterfront false
Roof Type Shingle
Parking Type Under, Garage Door Opener, Workshop in Garage, Paved Drive, Paved
Total Parking Spaces 3
Garage Yes
Building
Lot Description Wooded
Foundation Concrete Perimeter
Sewer Public Sewer
Water Public
Schools
Elementary Schools Mem, Wheel, Dale
Middle Schools Blake Middle
High Schools Medfield High
Others
Senior Community false
Acceptable Financing Contract
Listing Terms Contract
Read Less
Bought with Lizann Woods • Coldwell Banker Residential Brokerage - Westwood
GET MORE INFORMATION




