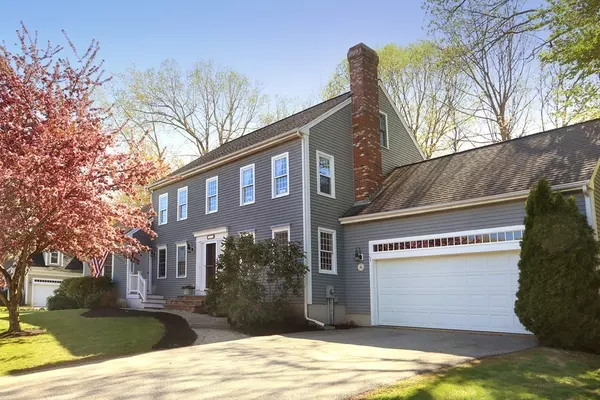For more information regarding the value of a property, please contact us for a free consultation.
10 Virginia Ln Newburyport, MA 01950
Want to know what your home might be worth? Contact us for a FREE valuation!

Our team is ready to help you sell your home for the highest possible price ASAP
Key Details
Sold Price $749,900
Property Type Single Family Home
Sub Type Single Family Residence
Listing Status Sold
Purchase Type For Sale
Square Footage 3,040 sqft
Price per Sqft $246
MLS Listing ID 72329533
Sold Date 07/17/18
Style Colonial
Bedrooms 4
Full Baths 3
Half Baths 1
HOA Y/N false
Year Built 1999
Annual Tax Amount $8,738
Tax Year 2018
Lot Size 0.280 Acres
Acres 0.28
Property Description
Quality shines throughout this custom-built, beautiful Central Entrance Colonial, located in one of Newburyport’s most sought-after neighborhoods! You will love the warmth and sense of well-being this home gracefully exudes along with the thoughtful floor plan and full in-law apartment … affording you the flexibility you desire. Step inside the main living area where the newly refinished, gleaming hardwood floors welcome you. The bright and sunny dining room with chair rail flows nicely into the eat-in kitchen, with brand new stainless steel appliances. Head out to the large deck -- the perfect place to host summer gatherings! The master suite has a private spa bath and sitting room. Third floor is flexible as office/bedroom. Need extra space for overnight guests or an au pair? The full in-law apartment with separate entrance includes a living room, kitchen, bedroom, full bathroom and four-season sun room. YOU WILL NOT FIND ANOTHER HOME LIKE THIS ONE IN NEWBURYPORT
Location
State MA
County Essex
Zoning R1
Direction GPS
Rooms
Basement Full
Primary Bedroom Level Second
Dining Room Flooring - Wood, Recessed Lighting, Wainscoting
Kitchen Flooring - Wood, Dining Area, Balcony / Deck, Kitchen Island, Exterior Access, Stainless Steel Appliances
Interior
Interior Features Bathroom - Full, Dining Area, Cable Hookup, Office, Inlaw Apt., Bedroom, Kitchen, Sun Room, Bathroom
Heating Baseboard, Natural Gas
Cooling Central Air
Flooring Wood, Tile, Carpet, Flooring - Wall to Wall Carpet, Flooring - Wood
Fireplaces Number 1
Fireplaces Type Living Room
Appliance Dishwasher, Microwave, Refrigerator, Gas Water Heater, Utility Connections for Gas Range
Exterior
Exterior Feature Storage, Professional Landscaping, Garden
Garage Spaces 2.0
Community Features Public Transportation, Shopping, Tennis Court(s), Park, Walk/Jog Trails, Medical Facility, Laundromat, Bike Path, Conservation Area, Highway Access, House of Worship, Marina, Private School, Public School, T-Station
Utilities Available for Gas Range
Waterfront false
Waterfront Description Beach Front, Ocean, Beach Ownership(Public)
Roof Type Shingle
Total Parking Spaces 2
Garage Yes
Building
Foundation Concrete Perimeter
Sewer Public Sewer
Water Public
Schools
Elementary Schools Bresnahan
Middle Schools Nock/Molin
High Schools Nhs
Others
Senior Community false
Read Less
Bought with Ronni Wexler • RE/MAX On The River, Inc.
GET MORE INFORMATION




