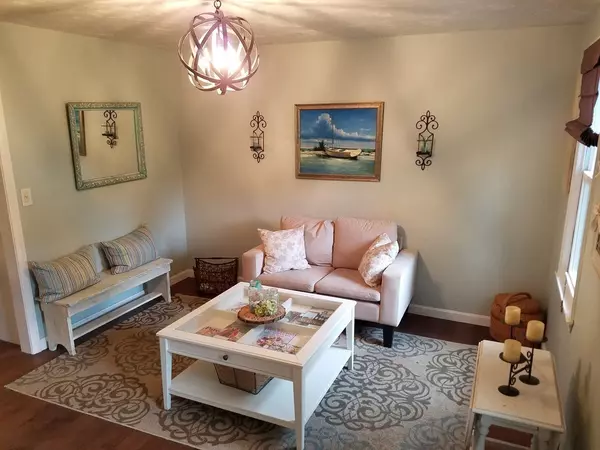For more information regarding the value of a property, please contact us for a free consultation.
17 Helen Way East Bridgewater, MA 02333
Want to know what your home might be worth? Contact us for a FREE valuation!

Our team is ready to help you sell your home for the highest possible price ASAP
Key Details
Sold Price $410,000
Property Type Single Family Home
Sub Type Single Family Residence
Listing Status Sold
Purchase Type For Sale
Square Footage 1,800 sqft
Price per Sqft $227
MLS Listing ID 72328980
Sold Date 07/23/18
Style Colonial
Bedrooms 4
Full Baths 2
HOA Y/N false
Year Built 1992
Annual Tax Amount $5,792
Tax Year 2018
Lot Size 0.900 Acres
Acres 0.9
Property Description
This home has been so loved throughout the years and it's easy to see why. From the spacious rooms, to the privacy of your lot to the proximity to shopping, restaurants and highways, it has everything you need. The wide open floor plan makes this a great place for entertaining and that deck will keep you grilling all summer long! Beautiful new engineered hardwood flooring throughout the first floor, updated cabinets, stainless steel appliances, breakfast nook, new tile flooring, vanities, toilets and mirrors in the baths, and new carpeting on the second floor. New, energy efficient windows, a roof that's approximately 2 years old and a septic system that is approximately 4 years old. So many wonderful touches like the beamed ceiling in your dining room to the welcoming, custom built, bench nook inside your front door for coats and shoes. Need additional space? Check out the potential in that basement! How will you make this beauty your own?
Location
State MA
County Plymouth
Zoning 100
Direction East St to Trudeau Ln to Leo Way to Helen Way
Rooms
Family Room Flooring - Wood, Open Floorplan
Basement Full, Walk-Out Access, Interior Entry, Concrete, Unfinished
Primary Bedroom Level Second
Dining Room Beamed Ceilings, Flooring - Wood, Breakfast Bar / Nook, Deck - Exterior, Open Floorplan, Slider
Kitchen Flooring - Wood, Cabinets - Upgraded, Exterior Access, Open Floorplan, Stainless Steel Appliances, Gas Stove
Interior
Heating Forced Air, Propane
Cooling Central Air
Appliance Range, Dishwasher, Refrigerator, Washer, Dryer, Propane Water Heater, Utility Connections for Gas Range
Laundry In Basement
Exterior
Exterior Feature Storage
Utilities Available for Gas Range
Waterfront false
Roof Type Shingle
Total Parking Spaces 4
Garage No
Building
Lot Description Cul-De-Sac, Wooded, Easements
Foundation Concrete Perimeter
Sewer Private Sewer
Water Public
Others
Senior Community false
Acceptable Financing Contract
Listing Terms Contract
Read Less
Bought with Melissa Strickland • Keller Williams Realty
GET MORE INFORMATION




