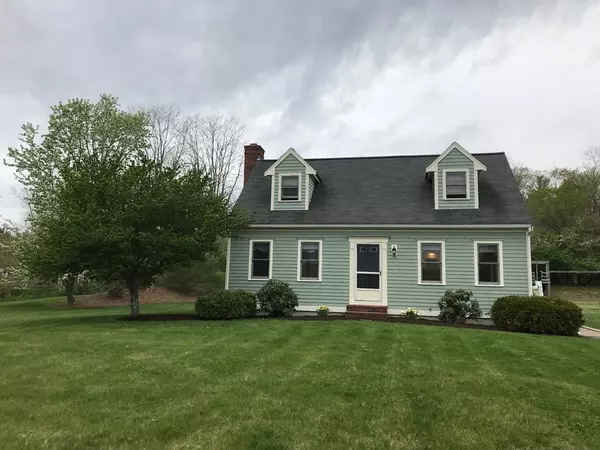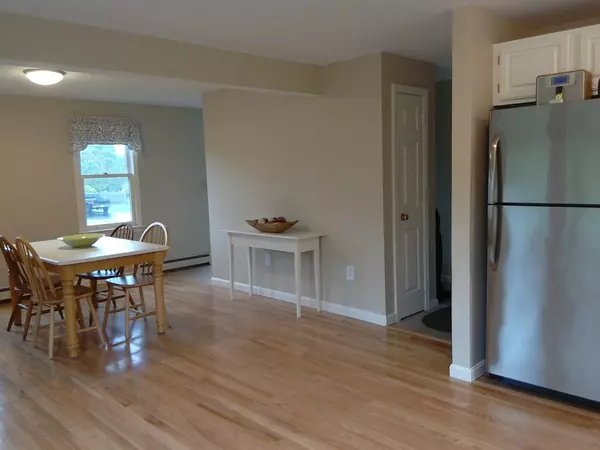For more information regarding the value of a property, please contact us for a free consultation.
14 Stoney Weir Rd Halifax, MA 02338
Want to know what your home might be worth? Contact us for a FREE valuation!

Our team is ready to help you sell your home for the highest possible price ASAP
Key Details
Sold Price $410,000
Property Type Single Family Home
Sub Type Single Family Residence
Listing Status Sold
Purchase Type For Sale
Square Footage 1,989 sqft
Price per Sqft $206
MLS Listing ID 72328609
Sold Date 07/27/18
Style Cape
Bedrooms 3
Full Baths 2
HOA Y/N false
Year Built 1995
Annual Tax Amount $5,821
Tax Year 2018
Lot Size 1.170 Acres
Acres 1.17
Property Description
WELCOME! This sunny meticulously maintained 3 bedroom, 2 full bathroom dormered cape is move-in ready and a MUST SEE! Situated on just over an acre in a sought-after Halifax neighborhood. Open floor plan with new hardwood flooring throughout the kitchen and dining room. Updated kitchen boasts stainless steel appliances and new granite counter tops. The front to back living room includes fireplace and atrium door to the 14'x16' Trex deck with pergola. Two full bathrooms feature new granite countertops and vanity. Spotless bedrooms include ceiling fans and new carpet. Spacious finished basement with additional storage. An expansive yard includes 18'x 40' play area with specially designed swing set, fire pit area and 10'x12' custom shed.
Location
State MA
County Plymouth
Zoning Comm P
Direction From routes 24 or 3, at the intersection of routes 106 and 105, and also two commuter rail stops.
Rooms
Basement Full, Finished, Interior Entry, Bulkhead, Concrete
Primary Bedroom Level Second
Interior
Heating Baseboard, Oil
Cooling None
Flooring Tile, Vinyl, Carpet, Hardwood
Fireplaces Number 1
Appliance Range, Dishwasher, Microwave, Refrigerator, Freezer, Washer, Dryer, Range Hood, Oil Water Heater, Tank Water Heaterless, Water Heater(Separate Booster), Utility Connections for Gas Oven, Utility Connections for Electric Dryer
Laundry Washer Hookup
Exterior
Exterior Feature Storage
Community Features Public Transportation, Shopping, Park, Golf, Laundromat, Conservation Area, Highway Access, House of Worship, Public School, T-Station, Sidewalks
Utilities Available for Gas Oven, for Electric Dryer, Washer Hookup
Waterfront false
Waterfront Description Beach Front, Lake/Pond, 1 to 2 Mile To Beach, Beach Ownership(Public)
Roof Type Shingle
Total Parking Spaces 4
Garage No
Building
Lot Description Wooded, Level
Foundation Concrete Perimeter
Sewer Private Sewer
Water Public
Read Less
Bought with Fayth Cregg • RE/MAX Leading Edge
GET MORE INFORMATION




