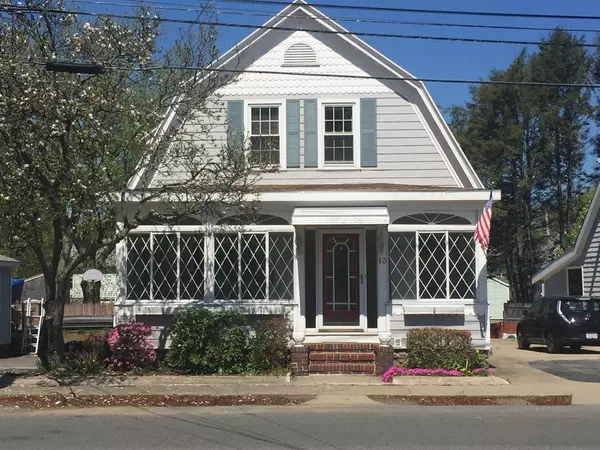For more information regarding the value of a property, please contact us for a free consultation.
13 Lynn Street Peabody, MA 01960
Want to know what your home might be worth? Contact us for a FREE valuation!

Our team is ready to help you sell your home for the highest possible price ASAP
Key Details
Sold Price $370,000
Property Type Single Family Home
Sub Type Single Family Residence
Listing Status Sold
Purchase Type For Sale
Square Footage 1,690 sqft
Price per Sqft $218
MLS Listing ID 72326937
Sold Date 07/27/18
Style Gambrel /Dutch
Bedrooms 3
Full Baths 1
Half Baths 1
HOA Y/N false
Year Built 1910
Annual Tax Amount $3,076
Tax Year 2018
Lot Size 5,662 Sqft
Acres 0.13
Property Description
Open concept home located in desirable South Peabody. Kitchen equipped with all stainless steel appliances, granite counters, breakfast bar peninsula and an abundance of cabinets. Living room, kitchen and dining rooms are all open concept; great for entertaining. Living room equipped with wall a/c and electric fireplace. Recently refinished hardwood floors throughout the home. Heated front sunroom from entrance. 3 bedrooms on the 2nd floor and full bathroom. Slider to deck from the dining room opens to your lush backyard. Roof is newer w/ architectural shingles, shaker style vinyl siding and all vinyl replacement windows, 200 amp electric panel and updated PVC plumbing in the basement.
Location
State MA
County Essex
Zoning BN
Direction Lynn St
Rooms
Basement Full, Walk-Out Access, Interior Entry, Concrete
Primary Bedroom Level Second
Dining Room Bathroom - Half, Ceiling Fan(s), Beamed Ceilings, Flooring - Hardwood, Exterior Access, Open Floorplan, Slider
Kitchen Flooring - Stone/Ceramic Tile, Countertops - Stone/Granite/Solid, Breakfast Bar / Nook, Exterior Access, Open Floorplan
Interior
Interior Features Sun Room, Foyer
Heating Baseboard, Electric Baseboard, Oil
Cooling Wall Unit(s)
Flooring Tile, Hardwood, Flooring - Wall to Wall Carpet, Flooring - Hardwood
Fireplaces Number 1
Fireplaces Type Living Room
Appliance Range, Dishwasher, Disposal, Microwave, Refrigerator, Washer, Dryer, Tank Water Heaterless, Plumbed For Ice Maker, Utility Connections for Electric Range, Utility Connections for Electric Dryer
Laundry Electric Dryer Hookup, In Basement, Washer Hookup
Exterior
Community Features Public Transportation, Shopping
Utilities Available for Electric Range, for Electric Dryer, Washer Hookup, Icemaker Connection
Waterfront false
Roof Type Shingle
Total Parking Spaces 2
Garage No
Building
Lot Description Easements
Foundation Block, Stone
Sewer Public Sewer
Water Public
Schools
Elementary Schools South
Middle Schools Higgins
High Schools Pvmhs
Others
Senior Community false
Acceptable Financing Contract
Listing Terms Contract
Read Less
Bought with Joseph Duggan • RE/MAX Trinity
GET MORE INFORMATION




