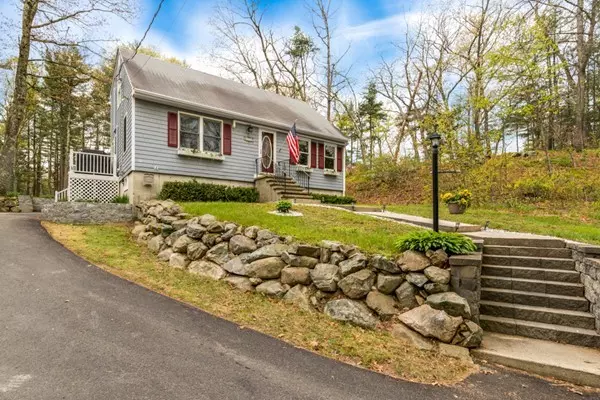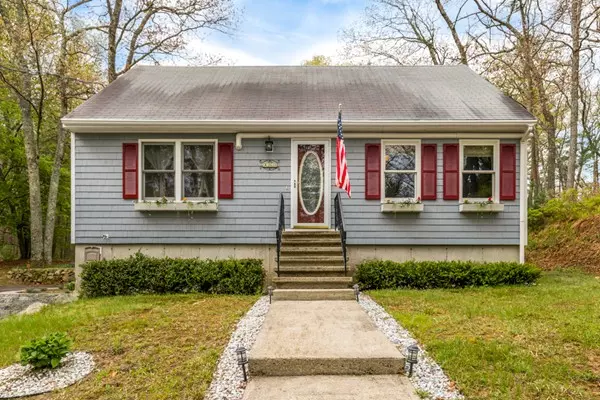For more information regarding the value of a property, please contact us for a free consultation.
800 Haverhill Street Rowley, MA 01969
Want to know what your home might be worth? Contact us for a FREE valuation!

Our team is ready to help you sell your home for the highest possible price ASAP
Key Details
Sold Price $445,000
Property Type Single Family Home
Sub Type Single Family Residence
Listing Status Sold
Purchase Type For Sale
Square Footage 1,469 sqft
Price per Sqft $302
MLS Listing ID 72326675
Sold Date 07/20/18
Style Cape
Bedrooms 4
Full Baths 2
HOA Y/N false
Year Built 1979
Annual Tax Amount $5,517
Tax Year 2018
Lot Size 2.200 Acres
Acres 2.2
Property Description
Spacious 4 bedroom Cape w/ excellent layout! Perfectly perched on 2.2 private acre set back from main road. Plenty of expansion options if needed. & perched on gorgeous open lot. Distance from main road offers quiet & privacy. Expansive level back lot offers open field for play w/ endless options. Updated 4 bedroom septic to be installed by seller prior to June 30th. First floor bedroom & full bath if require single level living & 2nd floor also offers full bath, 12 x 24 master & 2 add'l bedrooms. Natural gas supports forced hot water system. Small woodworking shop was located in basement, now used for entertainment/game room. 200 amp service for home, perfect for today's buyer. 2018 hot water tank, 2008 roof w/ one layer 30 year asphalt arch shingle. High-tech AC wall units cool the entire home. Two large sheds ideal for outdoor toys & storage for summer items.
Location
State MA
County Essex
Zoning R
Direction Route 95 - 133 east exit
Rooms
Basement Full, Partially Finished, Walk-Out Access, Interior Entry, Concrete
Primary Bedroom Level Second
Kitchen Flooring - Stone/Ceramic Tile
Interior
Interior Features Cable Hookup, Slider, Office, Central Vacuum
Heating Baseboard, Natural Gas
Cooling Wall Unit(s)
Flooring Carpet, Hardwood, Wood Laminate, Flooring - Hardwood
Appliance Range, Dishwasher, Refrigerator, Washer, Dryer, Gas Water Heater, Utility Connections for Electric Dryer
Laundry In Basement, Washer Hookup
Exterior
Exterior Feature Storage, Horses Permitted, Stone Wall
Community Features Public Transportation, Shopping, Pool, Tennis Court(s), Park, Walk/Jog Trails, Stable(s), Golf, Medical Facility, Conservation Area, Highway Access, House of Worship, Marina, Public School, T-Station
Utilities Available for Electric Dryer, Washer Hookup
Waterfront false
Waterfront Description Beach Front, Beach Access, River
Roof Type Shingle
Parking Type Off Street, Deeded
Total Parking Spaces 6
Garage No
Building
Lot Description Wooded
Foundation Concrete Perimeter
Sewer Private Sewer
Water Public
Schools
Elementary Schools Pine Grove
Middle Schools Triton Middle
High Schools Triton High
Others
Acceptable Financing Other (See Remarks)
Listing Terms Other (See Remarks)
Read Less
Bought with Tish Lentine • Churchill Properties
GET MORE INFORMATION




