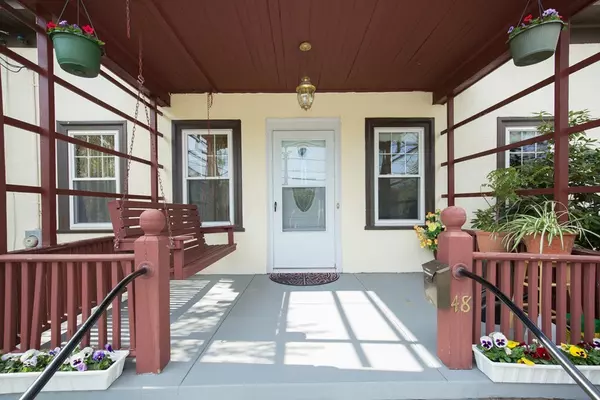For more information regarding the value of a property, please contact us for a free consultation.
48 Sterling Rd Waltham, MA 02451
Want to know what your home might be worth? Contact us for a FREE valuation!

Our team is ready to help you sell your home for the highest possible price ASAP
Key Details
Sold Price $611,000
Property Type Single Family Home
Sub Type Single Family Residence
Listing Status Sold
Purchase Type For Sale
Square Footage 1,550 sqft
Price per Sqft $394
MLS Listing ID 72326131
Sold Date 06/29/18
Style Bungalow
Bedrooms 3
Full Baths 3
Year Built 1902
Annual Tax Amount $4,630
Tax Year 2018
Lot Size 4,791 Sqft
Acres 0.11
Property Description
Amazing opportunity in the desirable Waltham Highlands! This deceiving bungalow situated on a quiet dead end Rd. boasts 8 rooms total with 3 levels of living space, 3 bedrooms & 3 full baths. Tons of storage and closet space throughout! First floor features formal living room/dining room with gorgeous bamboo flooring, 1 bedroom with updated bath, kitchen with modern updates and laundry room. On the second floor you'll find 2 spacious bedrooms including the master bedroom with master bath. Lastly, the lower level offers amazing versatility of use with its own private entrance leading down to the family room with wood burning stove and a bonus room with the 3rd full bathroom. Paved driveway offers plenty of off street tandem parking leading up the backyard with organically grown lawn and storage shed. Roof, gutters, interior/exterior paint, and hot water tank all under 2 years old, there's nothing left to do but move in! Join us for our open houses Sat 5/19 & Sun 5/20 & Mon 5/21
Location
State MA
County Middlesex
Zoning 1
Direction Main St. to Prospect Hill Rd. to Prentice St. to Sterling Rd. (Dead End)
Rooms
Family Room Wood / Coal / Pellet Stove, Flooring - Stone/Ceramic Tile
Basement Full, Finished, Walk-Out Access, Interior Entry, Sump Pump
Primary Bedroom Level Second
Dining Room Flooring - Hardwood
Kitchen Flooring - Stone/Ceramic Tile
Interior
Interior Features Bathroom - 3/4, Bonus Room
Heating Baseboard, Electric Baseboard, Natural Gas, Electric
Cooling None
Flooring Wood, Tile, Carpet
Fireplaces Number 1
Appliance Range, Dishwasher, Microwave, Refrigerator, Washer, Dryer, Gas Water Heater, Utility Connections for Gas Range, Utility Connections for Electric Dryer
Laundry Flooring - Wall to Wall Carpet, First Floor
Exterior
Exterior Feature Rain Gutters, Storage
Fence Fenced/Enclosed
Community Features Public Transportation, Shopping, Park, Walk/Jog Trails, Highway Access, House of Worship, University
Utilities Available for Gas Range, for Electric Dryer
Waterfront false
Parking Type Off Street, Tandem, Paved
Total Parking Spaces 3
Garage No
Building
Foundation Stone
Sewer Public Sewer
Water Public
Schools
Elementary Schools Plympton
Middle Schools Mcdevitt
High Schools Waltham High
Read Less
Bought with Gary Rogers • RE/MAX On the Charles
GET MORE INFORMATION




