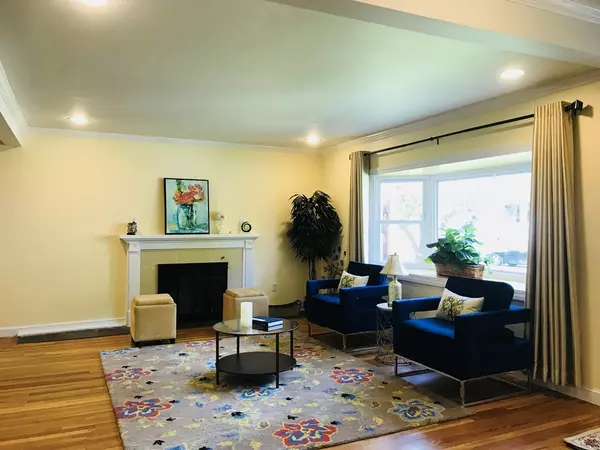For more information regarding the value of a property, please contact us for a free consultation.
11 Bluebird Wellesley, MA 02481
Want to know what your home might be worth? Contact us for a FREE valuation!

Our team is ready to help you sell your home for the highest possible price ASAP
Key Details
Sold Price $1,135,000
Property Type Single Family Home
Sub Type Single Family Residence
Listing Status Sold
Purchase Type For Sale
Square Footage 2,916 sqft
Price per Sqft $389
Subdivision Wellesley Hills
MLS Listing ID 72325040
Sold Date 07/20/18
Style Colonial
Bedrooms 5
Full Baths 4
Half Baths 1
HOA Y/N false
Year Built 1955
Annual Tax Amount $11,054
Tax Year 2018
Lot Size 10,454 Sqft
Acres 0.24
Property Description
Open houses are cancelled! Offer accepted. Best value in the town!!!! Expanded single house located at a great school district. A major renovation was done in 2009 including second floor addition, sunroom and storage room. new heating and AC systems plus a sunroom. The house comes with 5 bedrooms and 4.5 bath including 2 master suites. Custom made maple kitchen cabinetry with imported French handles. Plenty spaces and storage. Schofield elementary and pre-school P.A.W.S. are nearby. Easy access to Route 9, 95, 16, 90 and approximate ~1 miles away from green line D and Wellesley farm train station heading to Boston downtown South Station. Close to Wellesley recreation center. Steps to trails, parks, shops, and restaurants. Great neighborhood. Buyers do their own diligence.
Location
State MA
County Norfolk
Zoning SR-10
Direction Off cedar street
Rooms
Family Room Flooring - Wood, Exterior Access, Recessed Lighting, Remodeled
Basement Partial, Partially Finished, Walk-Out Access, Interior Entry, Garage Access, Sump Pump
Primary Bedroom Level First
Dining Room Flooring - Wood, Open Floorplan, Remodeled
Kitchen Flooring - Hardwood, Countertops - Stone/Granite/Solid, Kitchen Island, Open Floorplan, Recessed Lighting, Remodeled, Second Dishwasher
Interior
Interior Features Bathroom
Heating Central, Forced Air, Electric Baseboard, ENERGY STAR Qualified Equipment
Cooling Central Air, Dual, ENERGY STAR Qualified Equipment
Flooring Wood, Tile, Hardwood
Fireplaces Number 2
Fireplaces Type Living Room
Appliance Range, Dishwasher, Disposal, Microwave, ENERGY STAR Qualified Refrigerator, ENERGY STAR Qualified Dryer, ENERGY STAR Qualified Dishwasher, ENERGY STAR Qualified Washer, Oil Water Heater, Plumbed For Ice Maker, Utility Connections for Electric Range, Utility Connections for Electric Oven, Utility Connections for Electric Dryer
Laundry Second Floor, Washer Hookup
Exterior
Garage Spaces 2.0
Community Features Public Transportation, Shopping, Park, Walk/Jog Trails, Medical Facility, Bike Path, Conservation Area, Highway Access, Public School
Utilities Available for Electric Range, for Electric Oven, for Electric Dryer, Washer Hookup, Icemaker Connection
Waterfront false
Roof Type Shingle
Parking Type Attached, Under, Garage Door Opener, Storage, Oversized, Paved Drive, Off Street
Total Parking Spaces 6
Garage Yes
Building
Foundation Concrete Perimeter
Sewer Public Sewer
Water Public
Schools
Elementary Schools Schofield/Fisk
Others
Senior Community false
Read Less
Bought with Suzanne Sager • Berkshire Hathaway HomeServices N.E. Prime Properties
GET MORE INFORMATION




