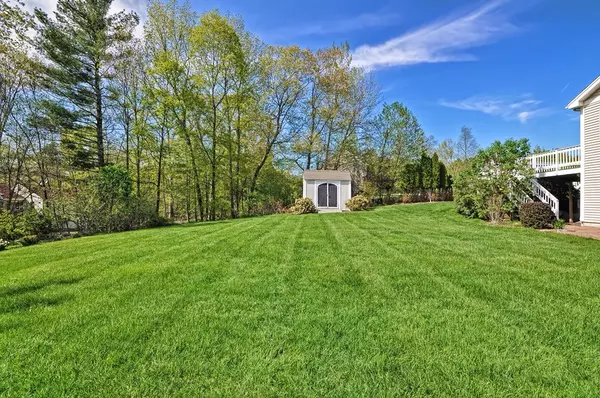For more information regarding the value of a property, please contact us for a free consultation.
77 Juniper Road Holliston, MA 01746
Want to know what your home might be worth? Contact us for a FREE valuation!

Our team is ready to help you sell your home for the highest possible price ASAP
Key Details
Sold Price $700,900
Property Type Single Family Home
Sub Type Single Family Residence
Listing Status Sold
Purchase Type For Sale
Square Footage 4,208 sqft
Price per Sqft $166
Subdivision Juniper Glen Estates
MLS Listing ID 72324992
Sold Date 06/28/18
Style Colonial, Contemporary
Bedrooms 4
Full Baths 2
Half Baths 1
HOA Y/N false
Year Built 1998
Annual Tax Amount $11,163
Tax Year 2018
Lot Size 0.630 Acres
Acres 0.63
Property Description
This custom crafted home is filled with natural light, and was designed with a European flair. Located in one of Holliston's most popular neighborhoods, this home sits on a lovely level lot with beautiful flower gardens and a gorgeous backyard. Kitchen features brand new stainless appliances, granite countertops and custom red birch cabinetry; dramatic family room with wood beamed ceiling, french doors to oversized mahogany deck, Vermont Casting fireplace & open staircase to lower level; large dining room with hardwood floors, pillars & new lighting fixture; 1st floor office; mudroom with custom cabinetry. Upstairs you'll find the welcoming master bedroom with solid cherry flooring, custom closet system and a stunning spa-like bath; another large bedroom with hardwood flooring & walk-in closet, plus 2 additional generously sized bedrooms. Finished walkout lower level offers a multitude of possibilities, with access to a beautiful brick patio. Excellent Holliston school system too!
Location
State MA
County Middlesex
Zoning C3
Direction Underwood to Kim to Juniper
Rooms
Family Room Ceiling Fan(s), Beamed Ceilings, Flooring - Hardwood, Exterior Access
Basement Full, Partially Finished, Walk-Out Access
Primary Bedroom Level Second
Dining Room Flooring - Hardwood, Chair Rail, Wainscoting
Kitchen Flooring - Stone/Ceramic Tile, Pantry, Countertops - Stone/Granite/Solid, Kitchen Island, Recessed Lighting, Stainless Steel Appliances, Gas Stove
Interior
Interior Features Beamed Ceilings, Bonus Room
Heating Baseboard, Oil, Fireplace(s)
Cooling Central Air
Flooring Tile, Carpet, Hardwood, Pine, Flooring - Wall to Wall Carpet
Fireplaces Number 2
Fireplaces Type Family Room
Appliance Oven, Dishwasher, Countertop Range, Refrigerator, Oil Water Heater, Electric Water Heater, Plumbed For Ice Maker, Utility Connections for Gas Range
Laundry Flooring - Stone/Ceramic Tile, Second Floor
Exterior
Exterior Feature Rain Gutters, Storage, Professional Landscaping
Garage Spaces 2.0
Community Features Pool, Tennis Court(s), Walk/Jog Trails, Bike Path, Conservation Area, Sidewalks
Utilities Available for Gas Range, Icemaker Connection
Waterfront false
Waterfront Description Beach Front, Lake/Pond, 1 to 2 Mile To Beach, Beach Ownership(Public)
Roof Type Shingle
Parking Type Attached, Garage Door Opener, Paved Drive, Paved
Total Parking Spaces 6
Garage Yes
Building
Lot Description Cul-De-Sac, Level
Foundation Concrete Perimeter
Sewer Private Sewer
Water Public
Schools
Elementary Schools Placentino
Middle Schools Adams
High Schools Holliston High
Read Less
Bought with Robert Koritz • Robert Koritz Real Estate
GET MORE INFORMATION




