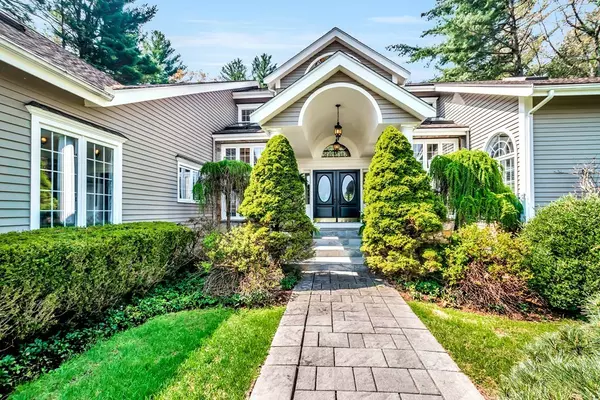For more information regarding the value of a property, please contact us for a free consultation.
60 Bald Hill Rd Holliston, MA 01746
Want to know what your home might be worth? Contact us for a FREE valuation!

Our team is ready to help you sell your home for the highest possible price ASAP
Key Details
Sold Price $1,050,000
Property Type Single Family Home
Sub Type Single Family Residence
Listing Status Sold
Purchase Type For Sale
Square Footage 5,932 sqft
Price per Sqft $177
MLS Listing ID 72324524
Sold Date 08/23/18
Style Contemporary
Bedrooms 4
Full Baths 3
Half Baths 1
HOA Y/N false
Year Built 1989
Annual Tax Amount $16,880
Tax Year 2018
Lot Size 1.990 Acres
Acres 1.99
Property Description
Vacation at Home! Professionally Landscaped Estate Setting on 2 Acres in one of the most prestigious neighborhoods in Holliston abutting conservation and the Audubon protected forest. With over 5,900 living SF, this 4 Bedroom, 3.5 bath builders home spared no expense on the attention to detail. First Floor Master Bedroom, Entertainment Size Dining Room, Cooks Country Kitchen for the discerning Chef with Open Floor plan to the Family Room and Three Season Porch. Second floor features a Second Master Bedroom and 2 additional spacious bedrooms. Additionally, on the 2nd floor there is an oversized bonus room with separate entrance perfect for the home office/business. The Finished Basement adds to the entertainment factor of this home making the perfect media room! Relax Outside on the Deck and Patio or Do Some Laps in the Free-Form Pool.
Location
State MA
County Middlesex
Zoning 41
Direction Washington to Winter to Bald Hill Road
Rooms
Family Room Wood / Coal / Pellet Stove, Flooring - Stone/Ceramic Tile, Balcony / Deck
Basement Partially Finished
Primary Bedroom Level First
Dining Room Cathedral Ceiling(s), Flooring - Hardwood
Kitchen Flooring - Stone/Ceramic Tile, Dining Area, Countertops - Stone/Granite/Solid
Interior
Interior Features Bathroom - Full, Walk-In Closet(s), Bathroom - Half, Second Master Bedroom, Office, Game Room, Bathroom, Central Vacuum
Heating Central, Baseboard, Oil
Cooling Central Air
Flooring Tile, Carpet, Marble, Hardwood, Flooring - Wall to Wall Carpet, Flooring - Stone/Ceramic Tile
Fireplaces Number 1
Appliance Oven, Dishwasher, Microwave, Countertop Range, Refrigerator, Wine Refrigerator, Oil Water Heater, Tank Water Heaterless, Plumbed For Ice Maker, Utility Connections for Electric Range, Utility Connections for Electric Oven, Utility Connections for Electric Dryer
Laundry Flooring - Stone/Ceramic Tile, First Floor, Washer Hookup
Exterior
Exterior Feature Balcony / Deck, Balcony, Rain Gutters, Professional Landscaping, Sprinkler System, Decorative Lighting
Garage Spaces 3.0
Fence Fenced/Enclosed, Fenced
Pool In Ground
Community Features Pool, Tennis Court(s), Walk/Jog Trails, Golf
Utilities Available for Electric Range, for Electric Oven, for Electric Dryer, Washer Hookup, Icemaker Connection
Waterfront false
Waterfront Description Beach Front, Lake/Pond, Beach Ownership(Public)
Parking Type Attached, Paved Drive, Off Street
Total Parking Spaces 6
Garage Yes
Private Pool true
Building
Lot Description Wooded, Level
Foundation Concrete Perimeter
Sewer Private Sewer
Water Public, Private
Others
Senior Community false
Acceptable Financing Contract
Listing Terms Contract
Read Less
Bought with Kathy Foran • Realty Executives Boston West
GET MORE INFORMATION




