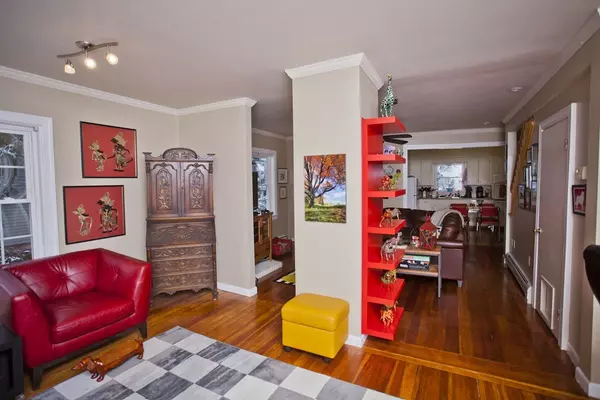For more information regarding the value of a property, please contact us for a free consultation.
89 Williams St Northampton, MA 01060
Want to know what your home might be worth? Contact us for a FREE valuation!

Our team is ready to help you sell your home for the highest possible price ASAP
Key Details
Sold Price $280,000
Property Type Single Family Home
Sub Type Single Family Residence
Listing Status Sold
Purchase Type For Sale
Square Footage 1,488 sqft
Price per Sqft $188
MLS Listing ID 72323724
Sold Date 08/28/18
Style Colonial
Bedrooms 2
Full Baths 2
Half Baths 1
HOA Y/N false
Year Built 1900
Annual Tax Amount $4,630
Tax Year 2018
Lot Size 3,920 Sqft
Acres 0.09
Property Description
Right in the heart of downtown Northampton is the shotgun style two-story home--with porches up and down. Two baths renovated by Wright Builders in recent years, this is a house w 2 beds and 2 baths upstairs and an open-concept floor plan with laundry and 1/2 bath downstairs with redone wood floors. Extensive recent work to the garage including a new garage door, roof and walk-in door too. The house has newer windows, roof, crown moldings ceiling fans and a gas-fired boiler. Master bed has an attached master bath with a tiled shower and a walk through closet. Seller will repair basement wall. Contractor has been been hired and the job will begin in a couple of months.
Location
State MA
County Hampshire
Zoning URC
Direction Pleasant to Holyoke St., right on Williams
Rooms
Basement Full
Primary Bedroom Level Second
Dining Room Flooring - Hardwood
Interior
Heating Baseboard, Natural Gas
Cooling None
Flooring Tile, Vinyl, Hardwood
Appliance Oven, Countertop Range, Refrigerator, Washer, Dryer, Gas Water Heater, Utility Connections for Gas Range, Utility Connections for Electric Dryer
Laundry Flooring - Vinyl, Remodeled, First Floor
Exterior
Garage Spaces 1.0
Community Features Public Transportation, Shopping, Park, Walk/Jog Trails, Medical Facility, Laundromat, Bike Path, Highway Access, House of Worship, Marina, Public School, T-Station, Sidewalks
Utilities Available for Gas Range, for Electric Dryer
Waterfront false
Roof Type Shingle
Parking Type Detached, Paved Drive, Off Street, Tandem
Total Parking Spaces 3
Garage Yes
Building
Lot Description Level
Foundation Stone, Brick/Mortar, Irregular
Sewer Public Sewer
Water Public
Schools
Elementary Schools Bridge Street
Middle Schools Jfk
High Schools Nhs
Read Less
Bought with Carolyn K. Qualls • The Murphys REALTORS®, Inc.
GET MORE INFORMATION




