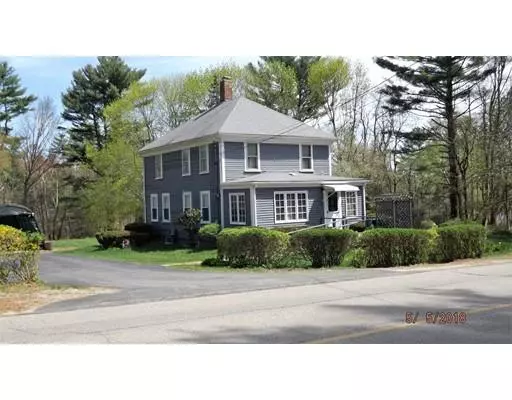For more information regarding the value of a property, please contact us for a free consultation.
54 Winnetuxet Rd Plympton, MA 02367
Want to know what your home might be worth? Contact us for a FREE valuation!

Our team is ready to help you sell your home for the highest possible price ASAP
Key Details
Sold Price $237,500
Property Type Single Family Home
Sub Type Single Family Residence
Listing Status Sold
Purchase Type For Sale
Square Footage 1,624 sqft
Price per Sqft $146
MLS Listing ID 72323044
Sold Date 11/28/18
Style Cape, Farmhouse
Bedrooms 3
Full Baths 1
HOA Y/N false
Year Built 1924
Annual Tax Amount $4,264
Tax Year 2018
Lot Size 1.000 Acres
Acres 1.0
Property Description
Located on 1 acre abutting Winnetuxet river, this charming 3BR, 1BA Hip Roof Colonial awaits your designer touch. Lovely wooded lot with plenty of off-street parking. In need of interior updates, this home offers hardwood throughout and potential for open floor plan on main level. Updated septic system has passed Title V, New Harvey windows on the first floor. This home also have a 400 ft. Artisan well. Motivated sellers. Being Sold "As is." Home Inspection for informational purposes only.
Location
State MA
County Plymouth
Zoning FND
Direction Please use GPS for directions Take route 58 to Winnetuxet Rd
Rooms
Basement Full, Walk-Out Access, Interior Entry, Sump Pump, Concrete
Primary Bedroom Level Second
Interior
Heating Forced Air, Oil
Cooling Window Unit(s)
Flooring Carpet, Hardwood
Fireplaces Number 1
Appliance Range, Refrigerator, Washer, Dryer, Propane Water Heater, Tank Water Heater, Utility Connections for Gas Range, Utility Connections for Electric Dryer
Laundry In Basement, Washer Hookup
Exterior
Garage Spaces 1.0
Utilities Available for Gas Range, for Electric Dryer, Washer Hookup
Waterfront false
Roof Type Shingle
Parking Type Carport, Paved Drive, Off Street
Total Parking Spaces 4
Garage Yes
Building
Lot Description Wooded
Foundation Stone
Sewer Private Sewer
Water Private
Schools
Elementary Schools Dennett Elem
Middle Schools Silver Lake Reg
High Schools Silver Lake Reg
Others
Senior Community false
Acceptable Financing Contract
Listing Terms Contract
Read Less
Bought with Harold Taylor • RE/MAX Spectrum
GET MORE INFORMATION




