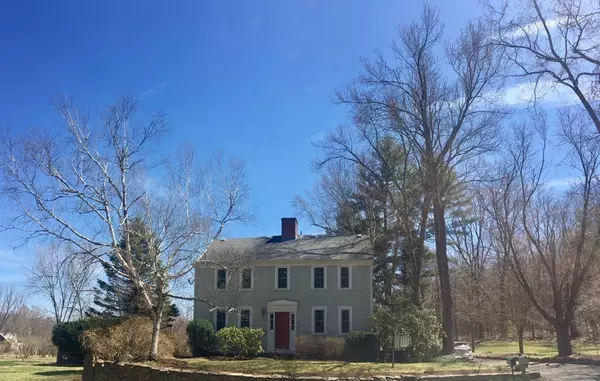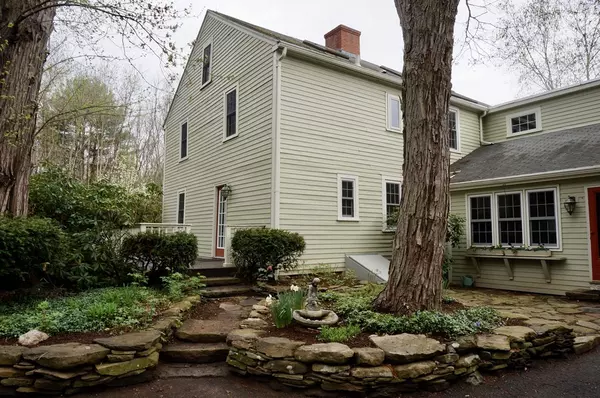For more information regarding the value of a property, please contact us for a free consultation.
86 Amherst St Granby, MA 01033
Want to know what your home might be worth? Contact us for a FREE valuation!

Our team is ready to help you sell your home for the highest possible price ASAP
Key Details
Sold Price $309,000
Property Type Single Family Home
Sub Type Single Family Residence
Listing Status Sold
Purchase Type For Sale
Square Footage 3,190 sqft
Price per Sqft $96
MLS Listing ID 72321876
Sold Date 06/29/18
Style Colonial
Bedrooms 4
Full Baths 2
Half Baths 1
HOA Y/N false
Year Built 1803
Annual Tax Amount $4,867
Tax Year 2016
Lot Size 1.460 Acres
Acres 1.46
Property Description
Privacy, history, and beauty in a wonderful location! This classic early 19th century Colonial retains many historic features along with modern conveniences and upgrades. Old wide board pine floors in many rooms. It sits on 1.4 acres with plenty of sunny flat land for gardens and play. Well maintained, many rooms recently painted, some newer floors recently refinished. Purpose the spaces to fit your needs: bedrooms, guest rooms, studios, studies, or playrooms. Owners use the large 3rd floor finished loft and full bath as a master bedroom, but it could be an office, studio, or guest suite. Wright Builders' addition includes an oversize garage with a tall bay for RV, staircase to 2nd floor storage or studio, and a large potting shed. The big deck between the kitchen and in-ground pool is great for relaxing and entertaining. Updates include replacement windows and new septic. Convenient to commuter routes, 3 mi. from Mount Holyoke and 5 miles from Hampshire College.
Location
State MA
County Hampshire
Zoning RES
Direction Rt 116 >Amherst STREET. Near X of Amherst St and West St. CAREFUL: NOT Amherst ROAD or AVE on GPS!
Rooms
Family Room Flooring - Wood
Basement Interior Entry, Bulkhead, Concrete
Primary Bedroom Level Third
Dining Room Wood / Coal / Pellet Stove, Flooring - Wood, Exterior Access
Kitchen Flooring - Stone/Ceramic Tile, Dining Area, Pantry, Countertops - Stone/Granite/Solid, Deck - Exterior, Slider
Interior
Interior Features Bonus Room
Heating Central, Baseboard, Hot Water, Steam, Oil
Cooling None
Flooring Wood, Tile, Hardwood
Fireplaces Number 2
Fireplaces Type Family Room, Living Room
Appliance Range, Dishwasher, Refrigerator, Washer, Dryer, Water Treatment, Oil Water Heater, Tank Water Heaterless, Utility Connections for Electric Range, Utility Connections for Electric Dryer
Laundry Second Floor, Washer Hookup
Exterior
Exterior Feature Rain Gutters, Storage, Garden, Stone Wall
Garage Spaces 2.0
Fence Fenced
Pool In Ground
Community Features Shopping, Park, Walk/Jog Trails, Conservation Area, House of Worship, Private School, Public School, University
Utilities Available for Electric Range, for Electric Dryer, Washer Hookup
Waterfront false
Roof Type Shingle, Rubber
Parking Type Attached, Garage Door Opener, Storage, Garage Faces Side, Oversized, Paved Drive, Off Street, Paved
Total Parking Spaces 4
Garage Yes
Private Pool true
Building
Lot Description Corner Lot, Level
Foundation Stone
Sewer Private Sewer
Water Private
Schools
Middle Schools Granby Jr Sr Hs
High Schools Granby Jr Sr Hs
Others
Senior Community false
Read Less
Bought with Jacqui Zuzgo • 5 College REALTORS®
GET MORE INFORMATION




