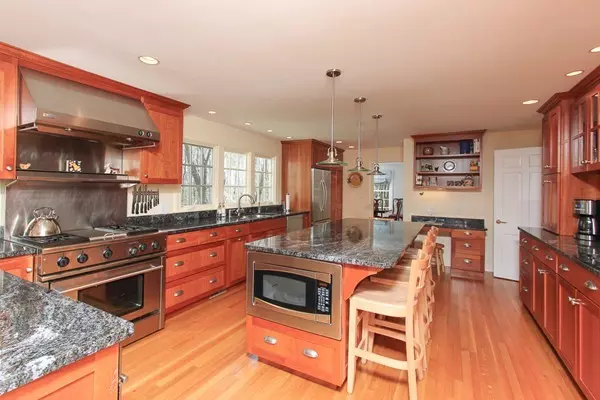For more information regarding the value of a property, please contact us for a free consultation.
85 Perkins Row Topsfield, MA 01983
Want to know what your home might be worth? Contact us for a FREE valuation!

Our team is ready to help you sell your home for the highest possible price ASAP
Key Details
Sold Price $710,000
Property Type Single Family Home
Sub Type Single Family Residence
Listing Status Sold
Purchase Type For Sale
Square Footage 2,436 sqft
Price per Sqft $291
MLS Listing ID 72321757
Sold Date 07/02/18
Style Colonial
Bedrooms 4
Full Baths 2
Half Baths 1
HOA Y/N false
Year Built 1961
Annual Tax Amount $9,810
Tax Year 2018
Lot Size 0.920 Acres
Acres 0.92
Property Description
Great setting on well-known scenic road. Borders Ipswich River Wildlife Sanctuary. Updated, expanded, maintained. Addition, kitchen, baths and details have been produced with attention to quality, finishes, function and aesthetics. Impressive eat-in kitchen with island/ breakfast bar. Well planned, custom cabinets and top of the line appliances and striking expanse of granite. Kitchen is open to comfortable family room w/ built-ins that mirror style of the kitchen. Well planned tiled mudroom. One of many highlights include radiant heat throughout kitchen, family room, mud room and baths. Private office on 1st floor, living room w/ gas fireplace. Foyer is spacious and welcoming with a guest bath. Tiled bathrooms are beautiful with lovely cabinets and quality fixtures. Laundry conveniently on 2nd floor. Hardwood floors, central air, tilt-in Marvin windows, 2-car garage with loft. Outdoor shower. Recently painted. New septic system.
Location
State MA
County Essex
Zoning IRA
Direction Rt. 97 or Ipswich Road to Perkins Row
Rooms
Family Room Ceiling Fan(s), Closet/Cabinets - Custom Built, Flooring - Hardwood, Deck - Exterior, Exterior Access, Recessed Lighting
Basement Interior Entry, Bulkhead, Sump Pump
Primary Bedroom Level Second
Dining Room Closet/Cabinets - Custom Built, Flooring - Hardwood
Kitchen Flooring - Hardwood, Dining Area, Countertops - Stone/Granite/Solid, Kitchen Island, Breakfast Bar / Nook, Open Floorplan, Recessed Lighting, Remodeled, Stainless Steel Appliances, Gas Stove
Interior
Interior Features Bathroom - Half, Closet, Countertops - Stone/Granite/Solid, Recessed Lighting, Entrance Foyer, Mud Room, Office
Heating Baseboard, Radiant, Oil
Cooling Central Air
Flooring Wood, Tile, Flooring - Hardwood, Flooring - Stone/Ceramic Tile
Fireplaces Number 1
Fireplaces Type Living Room
Appliance Range, Oven, Microwave, Refrigerator, Tank Water Heater, Water Heater(Separate Booster), Utility Connections for Gas Range, Utility Connections for Electric Oven, Utility Connections for Electric Dryer
Laundry Laundry Closet, Second Floor, Washer Hookup
Exterior
Exterior Feature Rain Gutters, Outdoor Shower
Garage Spaces 2.0
Community Features Shopping, Tennis Court(s), Park, Walk/Jog Trails, Stable(s), Golf, Medical Facility, Bike Path, Conservation Area, Highway Access, Private School, Public School
Utilities Available for Gas Range, for Electric Oven, for Electric Dryer, Washer Hookup
Waterfront false
Waterfront Description Beach Front, Lake/Pond, Ocean, Beach Ownership(Public)
View Y/N Yes
View Scenic View(s)
Roof Type Shingle
Parking Type Attached, Garage Door Opener, Storage, Garage Faces Side, Paved Drive, Off Street, Paved
Total Parking Spaces 6
Garage Yes
Building
Lot Description Wooded, Gentle Sloping, Level
Foundation Concrete Perimeter, Irregular
Sewer Private Sewer
Water Public
Schools
Elementary Schools Proctor Es
Middle Schools Masconomet Ms
High Schools Masconomet Hs
Others
Senior Community false
Read Less
Bought with Herrick Lutts Realty Partners • Keller Williams Realty Evolution
GET MORE INFORMATION




