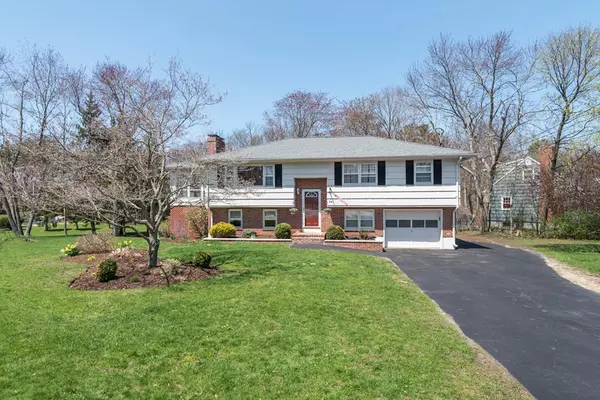For more information regarding the value of a property, please contact us for a free consultation.
34 Butternut Ln Methuen, MA 01844
Want to know what your home might be worth? Contact us for a FREE valuation!

Our team is ready to help you sell your home for the highest possible price ASAP
Key Details
Sold Price $399,900
Property Type Single Family Home
Sub Type Single Family Residence
Listing Status Sold
Purchase Type For Sale
Square Footage 1,728 sqft
Price per Sqft $231
MLS Listing ID 72320945
Sold Date 06/29/18
Bedrooms 3
Full Baths 2
HOA Y/N false
Year Built 1963
Annual Tax Amount $4,274
Tax Year 2018
Lot Size 0.480 Acres
Acres 0.48
Property Description
Turnkey Split Entry home in desirable Marsh School neighborhood! This updated home features a newer kitchen with granite counter-tops, dining area with wainscoting, chair rail and crown molding. The gorgeous French Doors lead to a spacious 3 season sun room with tile floors and access to oversize deck overlooking the private backyard. Additional features include hardwood flooring throughout, 2 full baths, and both living and family rooms with fireplace. The three bedrooms are all nicely sized and offer ample closet space. The lower level also includes extra storage, built-in storage-shed area, updated utilities and attached garage. Wonderful opportunity in a desirable location makes this a smart purchase.
Location
State MA
County Essex
Zoning RB
Direction Hill to Butternut Ln
Rooms
Family Room Flooring - Wall to Wall Carpet
Basement Partial, Partially Finished, Walk-Out Access, Interior Entry, Garage Access, Concrete
Primary Bedroom Level First
Dining Room Flooring - Hardwood, French Doors, Chair Rail, Wainscoting
Kitchen Flooring - Hardwood, Countertops - Stone/Granite/Solid
Interior
Interior Features Sun Room
Heating Central, Forced Air, Natural Gas
Cooling Window Unit(s)
Flooring Tile, Carpet, Hardwood, Flooring - Stone/Ceramic Tile
Fireplaces Number 2
Fireplaces Type Family Room, Living Room
Appliance Range, Dishwasher, Microwave, Refrigerator, Dryer, Gas Water Heater, Tank Water Heater, Utility Connections for Electric Range, Utility Connections for Electric Oven, Utility Connections for Gas Dryer
Laundry In Basement
Exterior
Exterior Feature Rain Gutters, Storage
Garage Spaces 1.0
Community Features Public Transportation, Shopping, Walk/Jog Trails, Golf
Utilities Available for Electric Range, for Electric Oven, for Gas Dryer
Waterfront false
Roof Type Shingle
Parking Type Under, Paved Drive, Off Street
Total Parking Spaces 4
Garage Yes
Building
Lot Description Corner Lot, Wooded, Easements
Foundation Concrete Perimeter
Sewer Public Sewer
Water Public
Schools
Elementary Schools Marsh
Middle Schools Marsh
High Schools Mhs
Others
Senior Community false
Read Less
Bought with The Lush Group • Coldwell Banker Residential Brokerage - Andover
GET MORE INFORMATION




