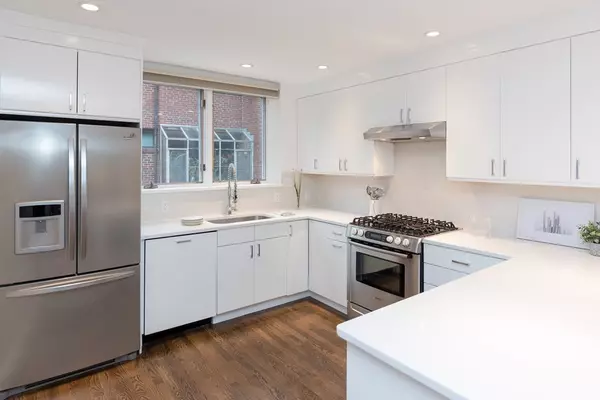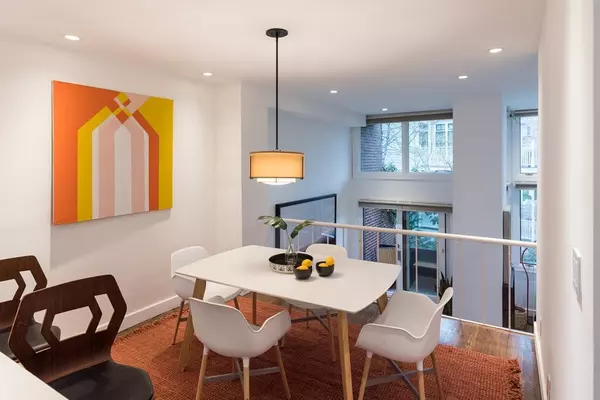For more information regarding the value of a property, please contact us for a free consultation.
1 Chauncy Ln Cambridge, MA 02138
Want to know what your home might be worth? Contact us for a FREE valuation!

Our team is ready to help you sell your home for the highest possible price ASAP
Key Details
Sold Price $1,885,000
Property Type Single Family Home
Sub Type Single Family Residence
Listing Status Sold
Purchase Type For Sale
Square Footage 2,280 sqft
Price per Sqft $826
MLS Listing ID 72319614
Sold Date 07/12/18
Bedrooms 3
Full Baths 2
Half Baths 1
Year Built 1968
Annual Tax Amount $9,490
Tax Year 2017
Lot Size 1,742 Sqft
Acres 0.04
Property Description
Rare to market modern style Harvard square home. Expansive windows in family room illuminate the open area through to kitchen. Multi-level layout with stained oak floors, vaulted ceilings, renovated kitchen with Bosch appliances and white quartz countertops. Master suite with walk-in closet and spa quality bathroom. Basement media room with projector, adjacent to large laundry room. Main entry with easy access to attached garage and 3rd bedroom on ground floor looking out on large private brick-walled garden. Outdoor fireplace in covered deck area looking out on blue stone patio.
Location
State MA
County Middlesex
Zoning C2
Direction Garden to Chauncy St - Chauncy Lane is off Chauncy St on the left hand side. Unit is street facing.
Rooms
Basement Partial
Primary Bedroom Level Third
Dining Room Bathroom - Half, Flooring - Hardwood
Kitchen Flooring - Hardwood, Countertops - Stone/Granite/Solid, Kitchen Island, Cabinets - Upgraded, Open Floorplan, Recessed Lighting, Stainless Steel Appliances, Gas Stove
Interior
Interior Features Recessed Lighting, Media Room
Heating Central, Forced Air, Natural Gas
Cooling Central Air
Flooring Wood, Tile, Flooring - Hardwood
Fireplaces Number 2
Appliance Range, Dishwasher, Disposal, Microwave, Refrigerator, Freezer, Washer, Dryer, Utility Connections for Gas Range
Laundry Flooring - Stone/Ceramic Tile, Gas Dryer Hookup, Washer Hookup, In Basement
Exterior
Garage Spaces 1.0
Fence Fenced
Community Features Public Transportation, Shopping, Park, Public School, T-Station, University
Utilities Available for Gas Range
Waterfront false
Total Parking Spaces 1
Garage Yes
Building
Lot Description Corner Lot
Foundation Concrete Perimeter
Sewer Public Sewer
Water Public
Read Less
Bought with Evelyn Tilney • Evelyn Tilney
GET MORE INFORMATION




