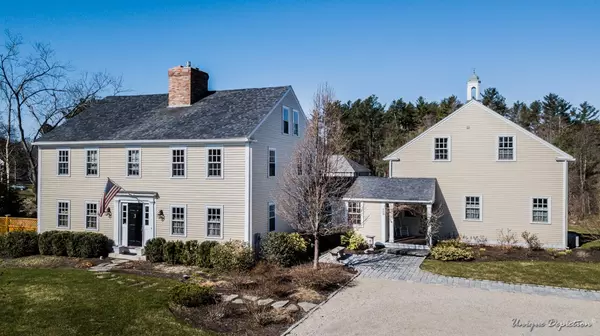For more information regarding the value of a property, please contact us for a free consultation.
375 South Main Street Andover, MA 01810
Want to know what your home might be worth? Contact us for a FREE valuation!

Our team is ready to help you sell your home for the highest possible price ASAP
Key Details
Sold Price $1,120,000
Property Type Single Family Home
Sub Type Single Family Residence
Listing Status Sold
Purchase Type For Sale
Square Footage 5,282 sqft
Price per Sqft $212
MLS Listing ID 72319073
Sold Date 08/03/18
Style Colonial, Antique
Bedrooms 5
Full Baths 3
Half Baths 1
HOA Y/N false
Year Built 1825
Annual Tax Amount $12,383
Tax Year 2018
Lot Size 0.640 Acres
Acres 0.64
Property Sub-Type Single Family Residence
Property Description
Welcome to 375 South Main St! This sunny, charming, unique home is filled with character and craftsmanship. Completely renovated and revitalized in 2005 to that of a NEW home. Every detail was meticulously planned for today's ideal living and entertaining experience. The open concept, gourmet kitchen hosts a grand fireplace, sitting & dining areas, butler's pantry and beautiful sun room. 5 bedrooms (2 options for master), 3.5 baths, & huge custom closet spaces, insure there is room for everyone and everything! The 6 fireplaces, custom mantles, original wide pine floors, finished barn (currently being used as a gym) & light filled rooms add to the ambiance of this truly special home. Fabulous location - minutes to dwntwn Andover, Rt.93, & sought-after South School District. 2 driveways! one on South Main & one conveniently located in the Belknap Dr CUL-DE-SAC, so children have full neighborhood access and experience!
Location
State MA
County Essex
Zoning SRC
Direction South Main Street (across from Suncrest Road)
Rooms
Basement Full, Partially Finished, Walk-Out Access, Interior Entry, Concrete
Primary Bedroom Level Second
Dining Room Closet/Cabinets - Custom Built, Flooring - Hardwood, Recessed Lighting
Kitchen Beamed Ceilings, Flooring - Hardwood, Window(s) - Bay/Bow/Box, Dining Area, Pantry, Countertops - Stone/Granite/Solid, Countertops - Upgraded, Kitchen Island, Cabinets - Upgraded, Cable Hookup, Open Floorplan, Recessed Lighting, Second Dishwasher, Stainless Steel Appliances, Storage
Interior
Interior Features Bathroom - Full, Bathroom - Double Vanity/Sink, Bathroom - Tiled With Shower Stall, Bathroom - With Tub, Closet - Linen, Walk-In Closet(s), Closet/Cabinets - Custom Built, Bidet, Recessed Lighting, Closet - Walk-in, Cable Hookup, Walk-in Storage, Second Master Bedroom, Study, Media Room, Exercise Room, Bonus Room, Sun Room, Central Vacuum
Heating Central, Hot Water, Oil, Fireplace
Cooling Central Air
Flooring Wood, Tile, Carpet, Hardwood, Pine, Stone / Slate, Flooring - Hardwood, Flooring - Stone/Ceramic Tile, Flooring - Wall to Wall Carpet
Fireplaces Number 6
Fireplaces Type Dining Room, Kitchen, Master Bedroom, Bedroom
Appliance Range, Dishwasher, Disposal, Refrigerator, Washer, Dryer, Range Hood, Oil Water Heater, Tank Water Heaterless, Utility Connections for Gas Range, Utility Connections for Electric Dryer
Laundry Closet/Cabinets - Custom Built, Pantry, Electric Dryer Hookup, Walk-in Storage, Washer Hookup, First Floor
Exterior
Exterior Feature Balcony / Deck, Rain Gutters, Professional Landscaping, Sprinkler System, Garden, Stone Wall
Garage Spaces 4.0
Community Features Public Transportation, Shopping, Tennis Court(s), Park, Walk/Jog Trails, Golf, Medical Facility, Bike Path, Conservation Area, Highway Access, House of Worship, Private School, Public School, T-Station, University
Utilities Available for Gas Range, for Electric Dryer, Washer Hookup
Roof Type Shingle
Total Parking Spaces 10
Garage Yes
Building
Lot Description Cul-De-Sac, Gentle Sloping, Level
Foundation Concrete Perimeter
Sewer Public Sewer
Water Public
Architectural Style Colonial, Antique
Schools
Elementary Schools South
Middle Schools Doherty
High Schools Andover High
Others
Senior Community false
Read Less
Bought with Barbara Sullivan • Berkshire Hathaway HomeServices Verani Realty



