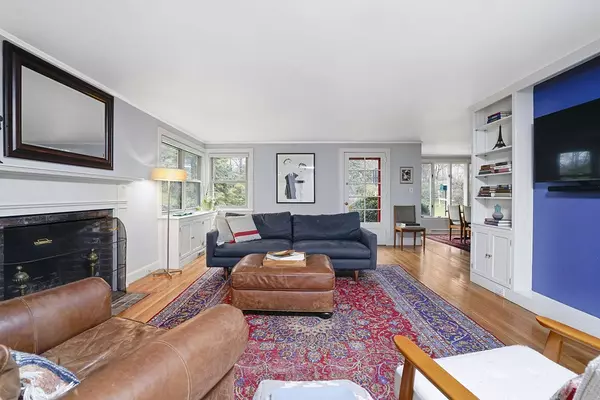For more information regarding the value of a property, please contact us for a free consultation.
137 Canton Ave Milton, MA 02186
Want to know what your home might be worth? Contact us for a FREE valuation!

Our team is ready to help you sell your home for the highest possible price ASAP
Key Details
Sold Price $965,000
Property Type Single Family Home
Sub Type Single Family Residence
Listing Status Sold
Purchase Type For Sale
Square Footage 2,078 sqft
Price per Sqft $464
Subdivision Milton Hill
MLS Listing ID 72318156
Sold Date 07/27/18
Style Cape
Bedrooms 3
Full Baths 2
Year Built 1938
Annual Tax Amount $10,047
Tax Year 2018
Lot Size 0.630 Acres
Acres 0.63
Property Description
If a picture is really worth a thousand words, would it still miss half the story? 137 Canton Avenue is ready for your visit, and here’s what else you need to know. Set among premier properties on Milton Hill, life happens here in all its daily joy. You’ll be welcomed no matter the day with a broad smile, a hardy laugh, and outstretched arms. Stone walls and woodlands continue the embrace providing for a retreat that is loved and well-used. The uninterrupted main rooms on the first floor allow the eye to travel, the light to spill and the views to act as nature’s artwork. Clearly a property built with stature in mind as this unique charming cape sports 3 second floor bedrooms with over 8.5’ ceilings! Kitchen updates, new gas hot water heater are a bonus. A first floor den does triple duty as a place to sip morning coffee, a playroom and or guest room; flexible spaces equal the smartest of spaces. Close to Milton Academy, the T, Steel & Rye, and your happiness. Welcome to Wonderful.
Location
State MA
County Norfolk
Zoning RB
Direction Adams Street or Brook Rd to Canton Ave, across from Russell Street
Rooms
Basement Partial, Concrete, Unfinished
Primary Bedroom Level Second
Dining Room Flooring - Hardwood
Kitchen Flooring - Hardwood, Countertops - Stone/Granite/Solid, Breakfast Bar / Nook, Recessed Lighting
Interior
Heating Forced Air, Oil
Cooling Window Unit(s)
Flooring Hardwood
Fireplaces Number 1
Fireplaces Type Living Room
Appliance Range, Dishwasher, Refrigerator, Washer, Dryer, Gas Water Heater, Plumbed For Ice Maker, Utility Connections for Gas Range, Utility Connections for Gas Dryer
Laundry Gas Dryer Hookup, First Floor, Washer Hookup
Exterior
Exterior Feature Sprinkler System
Garage Spaces 1.0
Community Features Public Transportation, Walk/Jog Trails, Medical Facility, Bike Path, Private School, Public School, T-Station, Sidewalks
Utilities Available for Gas Range, for Gas Dryer, Washer Hookup, Icemaker Connection
Waterfront false
Roof Type Shingle
Parking Type Attached, Garage Door Opener, Garage Faces Side, Paved Drive, Paved
Total Parking Spaces 3
Garage Yes
Building
Lot Description Level
Foundation Concrete Perimeter
Sewer Public Sewer
Water Public
Read Less
Bought with Cheryl Tarpy • William Raveis R.E. & Homes Services
GET MORE INFORMATION




