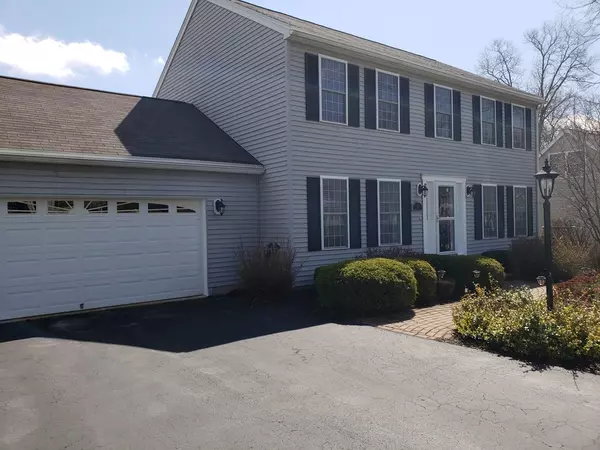For more information regarding the value of a property, please contact us for a free consultation.
12 Ash Ln Dudley, MA 01571
Want to know what your home might be worth? Contact us for a FREE valuation!

Our team is ready to help you sell your home for the highest possible price ASAP
Key Details
Sold Price $385,000
Property Type Single Family Home
Sub Type Single Family Residence
Listing Status Sold
Purchase Type For Sale
Square Footage 2,926 sqft
Price per Sqft $131
Subdivision Shepard Hill Estates
MLS Listing ID 72316930
Sold Date 07/30/18
Style Colonial
Bedrooms 3
Full Baths 3
Half Baths 1
Year Built 2000
Annual Tax Amount $3,925
Tax Year 2018
Lot Size 0.520 Acres
Acres 0.52
Property Description
WELCOME HOME! THIS METICULOUSLY MAINTAINED HOME HAS SO MUCH TO OFFER, PROFESSIONALLY LANDSCAPED W/BRICK WALK WAYS, WATER FOUNTAIN./COY POND, BEAUTIFUL PERENNIALS, PRIVATE IN GROUND POOL AREA, W/HOT TUB! POOL SHED DOUBLES AS AN OUTSIDE BAR! LG FLAT LOT PERFECT FOR SWING SET OR YARD GAMES! YOU'LL LOVE THE LARGE KITCHEN OFFERS: GLEAMING HARDWOOD FLRS, JENN-AIR STOVE TOP, 2 BOSCH OVENS, & MORE! OPEN FLOOR PLAN, GREAT ROOM OFFERS NEW CERAMIC COCOA PELLET STOVE TO HELP W/INTER HEATING! 3 SEASON ROOM WAS DONE IN 2014(approx 30,000) OFFERING AMPLE WINDOWS THAT LOOK OVER THE BACK YARD! LOOKING FOR A GAME ROOM OR IN LAW SUITE? THE FINISHED LOWER LEVEL OFFERS AMPLE ROOM, W/FULL BATH, POSSIBILITIES ARE ENDLESS, HOUSE IS WIRED FOR SURROUND SOUND INSIDE & OUT! ADT ALARM, RECENTLY INSULATED ATTIC FOR ENERGY EFFICIENCY! ONLY MINUTES AWAY FROM 395, ROUTE 12, SHOPPING & MORE! THERE IS NOTHING LEFT TO DO HERE & BUT MOVE IN AND PLAN YOUR MEMORIAL DAY COOK OUT! LOOK NO FURTHER THIS IS THE HOME FOR U!
Location
State MA
County Worcester
Direction Route 197 to Airport Road to Alton Drive to Pineview Road to Ash
Rooms
Family Room Flooring - Wall to Wall Carpet
Basement Full, Finished, Walk-Out Access, Interior Entry, Concrete
Primary Bedroom Level Second
Dining Room Flooring - Hardwood
Kitchen Flooring - Hardwood, Dining Area, Pantry, Countertops - Stone/Granite/Solid, Kitchen Island, Recessed Lighting, Stainless Steel Appliances
Interior
Interior Features Cathedral Ceiling(s), Ceiling Fan(s), Open Floor Plan, Recessed Lighting, Wainscoting, Bathroom - Full, Closet, Sun Room, Game Room, Bathroom, Entry Hall, Center Hall, Wired for Sound
Heating Baseboard, Oil
Cooling Central Air
Flooring Tile, Carpet, Hardwood, Flooring - Hardwood, Flooring - Laminate, Flooring - Wall to Wall Carpet, Flooring - Vinyl
Fireplaces Number 1
Appliance Oven, Dishwasher, Countertop Range, Refrigerator
Laundry Bathroom - Half, Flooring - Laminate, First Floor
Exterior
Exterior Feature Rain Gutters, Storage, Professional Landscaping, Stone Wall
Garage Spaces 2.0
Fence Fenced/Enclosed, Fenced
Pool In Ground
Community Features Shopping, Golf, Highway Access, Public School, Sidewalks
Waterfront false
Roof Type Shingle
Parking Type Attached, Garage Door Opener, Garage Faces Side, Paved Drive, Off Street, Paved
Total Parking Spaces 4
Garage Yes
Private Pool true
Building
Lot Description Cleared, Level
Foundation Concrete Perimeter
Sewer Public Sewer
Water Public
Schools
Elementary Schools Dudley
Middle Schools Dudley
High Schools Shepherd Hill
Others
Senior Community false
Read Less
Bought with June Cazeault • Hope Real Estate Group, Inc.
GET MORE INFORMATION




