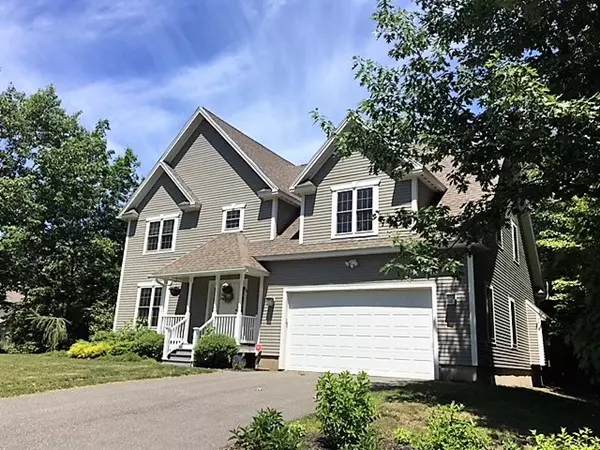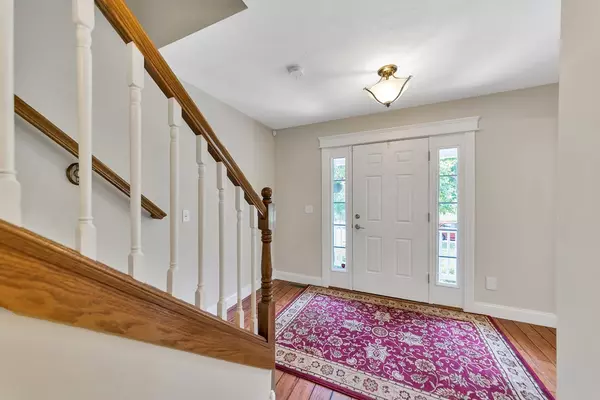For more information regarding the value of a property, please contact us for a free consultation.
53 Emerson Way Northampton, MA 01062
Want to know what your home might be worth? Contact us for a FREE valuation!

Our team is ready to help you sell your home for the highest possible price ASAP
Key Details
Sold Price $535,000
Property Type Single Family Home
Sub Type Single Family Residence
Listing Status Sold
Purchase Type For Sale
Square Footage 2,693 sqft
Price per Sqft $198
Subdivision Emerson Way
MLS Listing ID 72315893
Sold Date 11/29/18
Style Contemporary
Bedrooms 4
Full Baths 3
Half Baths 1
HOA Y/N true
Year Built 2013
Annual Tax Amount $8,986
Tax Year 2018
Lot Size 0.290 Acres
Acres 0.29
Property Description
Stunning contemporary with wonderful floor plan and impressive natural light. The gorgeous kitchen was designed for entertaining and has granite counters, stainless appliances and center island which is great for prep space, serving space and seating. Off the kitchen area there is the family room/living room that has a gas fireplace, and built ins for storage and display. The half bath is perfectly located in off the foyer and has been recently updated. On the second level, there are 4 bedrooms, including the spacious master suite featuring a beautiful tiled bath, 2 large closets, and cathedral ceiling. Down the hall are 3 more good sized bedrooms, 2 more full bathrooms and an ample laundry room to manage a busy household. Off the deck is a level yard ideal for gardening or play, with rows of trees to provide privacy. Located in Northampton's newest development with high valued homes, close to hiking trails, Florence Center and downtown Northampton.
Location
State MA
County Hampshire
Zoning SR
Direction Florence Road to Burt's Pit to Emerson Way
Rooms
Basement Full, Concrete
Primary Bedroom Level Second
Interior
Interior Features Central Vacuum
Heating Central, Forced Air, Natural Gas
Cooling Central Air
Flooring Wood, Tile
Fireplaces Number 1
Appliance Range, Dishwasher, Disposal, Microwave, Refrigerator, Washer, Dryer, Gas Water Heater, Tank Water Heaterless, Utility Connections for Gas Range, Utility Connections for Electric Oven
Laundry Second Floor, Washer Hookup
Exterior
Garage Spaces 2.0
Utilities Available for Gas Range, for Electric Oven, Washer Hookup
Waterfront false
Roof Type Shingle
Parking Type Attached, Paved Drive, Off Street, Tandem
Total Parking Spaces 4
Garage Yes
Building
Foundation Concrete Perimeter
Sewer Public Sewer
Water Public
Read Less
Bought with Kim Raczka • 5 College REALTORS® Northampton
GET MORE INFORMATION




