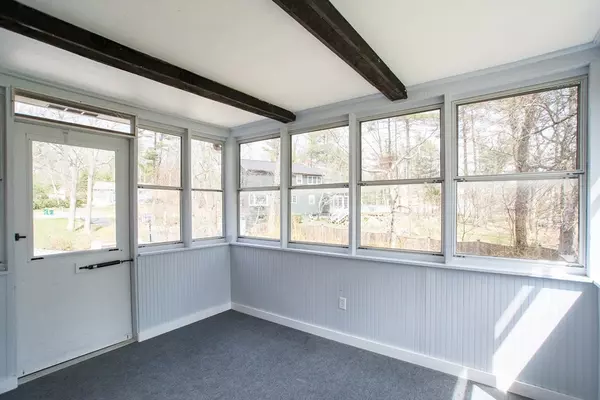For more information regarding the value of a property, please contact us for a free consultation.
98 Granite St Medfield, MA 02052
Want to know what your home might be worth? Contact us for a FREE valuation!

Our team is ready to help you sell your home for the highest possible price ASAP
Key Details
Sold Price $560,000
Property Type Single Family Home
Sub Type Single Family Residence
Listing Status Sold
Purchase Type For Sale
Square Footage 1,696 sqft
Price per Sqft $330
MLS Listing ID 72315871
Sold Date 06/26/18
Style Colonial
Bedrooms 4
Full Baths 2
HOA Y/N false
Year Built 1964
Annual Tax Amount $8,225
Tax Year 2018
Lot Size 1.000 Acres
Acres 1.0
Property Description
Move into this terrific center entrance colonial on an acre of land with large level and private back yard in beautiful, quiet and desirable neighborhood. On the first floor of the home the sun-filled living room features hardwood flooring and a beautiful "wall of windows". The dining room has hardwood floors and opens to the bright and open kitchen which features a gas range, stainless fridge and double oven. The kitchen is adjacent to the family room which features hardwood flooring and a wood stove. Also on the first floor is an updated full bath and great screen porch/mud room and an unheated sun room with new carpeting. Upstairs there are four nicely sized bedrooms and a great hall bathroom that is fully updated. From this home it is a short trip to Medfield's top-rated schools and thriving town center - complete with great restaurants, cute shops and the library. Easy access to the Walpole train and Walpole town center.
Location
State MA
County Norfolk
Zoning RT
Direction Spring Street (Rt 27) to Granite Street - #98
Rooms
Family Room Closet, Flooring - Hardwood, Recessed Lighting
Basement Full
Primary Bedroom Level Second
Dining Room Flooring - Hardwood
Kitchen Ceiling Fan(s), Flooring - Hardwood, Dining Area, Recessed Lighting, Stainless Steel Appliances, Gas Stove, Peninsula
Interior
Interior Features Sun Room, Mud Room, Entry Hall
Heating Forced Air, Oil
Cooling Central Air, None
Flooring Tile, Carpet, Hardwood, Flooring - Wall to Wall Carpet, Flooring - Stone/Ceramic Tile
Fireplaces Number 1
Fireplaces Type Family Room
Appliance Oven, Dishwasher, Countertop Range, Gas Water Heater, Utility Connections for Gas Range
Laundry In Basement
Exterior
Exterior Feature Rain Gutters, Storage, Stone Wall
Community Features Shopping, Tennis Court(s), Park, Walk/Jog Trails, Conservation Area, House of Worship, Private School, Public School
Utilities Available for Gas Range
Waterfront false
Roof Type Shingle
Parking Type Paved Drive, Off Street
Total Parking Spaces 6
Garage No
Building
Lot Description Level
Foundation Concrete Perimeter
Sewer Public Sewer
Water Public
Schools
Elementary Schools Mem, Whee, Dale
Middle Schools Blake Middle
High Schools Medfield High
Others
Senior Community false
Acceptable Financing Contract
Listing Terms Contract
Read Less
Bought with Michael Rawding • Rawding Realty
GET MORE INFORMATION




