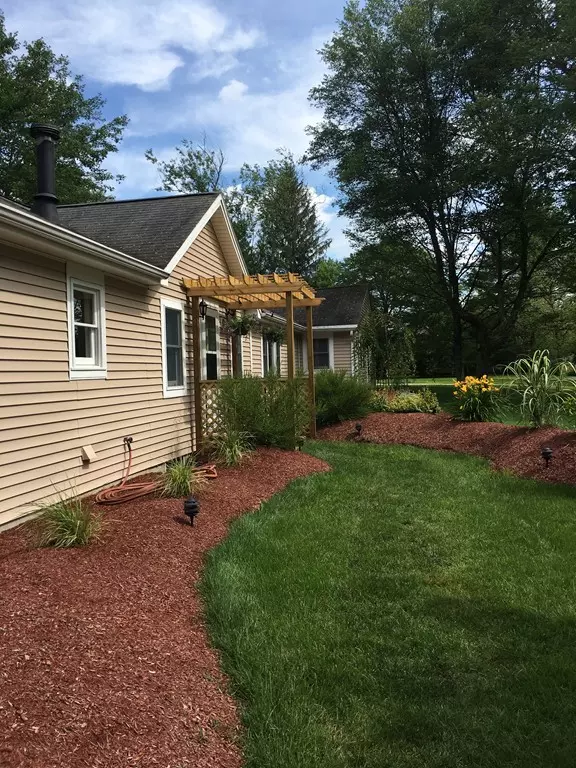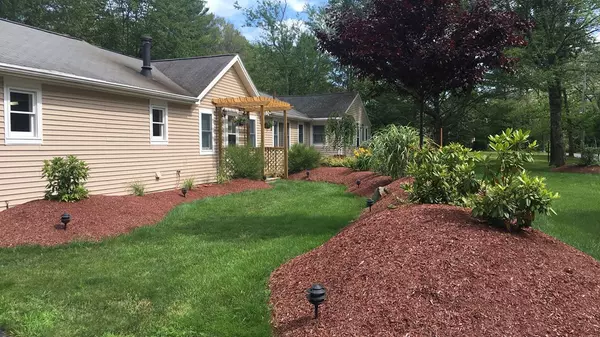For more information regarding the value of a property, please contact us for a free consultation.
98 South Street Upton, MA 01568
Want to know what your home might be worth? Contact us for a FREE valuation!

Our team is ready to help you sell your home for the highest possible price ASAP
Key Details
Sold Price $403,000
Property Type Single Family Home
Sub Type Single Family Residence
Listing Status Sold
Purchase Type For Sale
Square Footage 1,840 sqft
Price per Sqft $219
MLS Listing ID 72315663
Sold Date 07/06/18
Style Ranch
Bedrooms 3
Full Baths 2
HOA Y/N false
Year Built 1952
Annual Tax Amount $5,149
Tax Year 2018
Lot Size 1.490 Acres
Acres 1.49
Property Description
Beautifully landscaped, quiet wooded setting for this sprawling ranch that is perfect for a growing family located in an excellent school district. This home showcases a very bright and large eat-in kitchen that features wainscoting and tons of storage and counter space. The home also has a separate walk-in pantry closet for even MORE storage! Both full baths have been completely updated including flooring and aromatic cedar accents. The large main bath features a Jacuzzi tub with separate shower and the master bath features a large walk in with dual shower heads. All new flooring in the laundry room and new carpeting in the bedrooms. This home is excellent for ENTERTAINING! A whole house Bose sound system has been installed for music lovers. Along with the large kitchen it also features a very large living room w/sliders out to a screened porch area overlooking the backyard that is great for relaxing bug-free or enjoy sitting outside around the fire pit. Attached heated 1 car garage.
Location
State MA
County Worcester
Zoning res 0
Direction off chestnut st
Rooms
Basement Partial, Crawl Space, Interior Entry, Slab
Interior
Interior Features Wired for Sound
Heating Central, Baseboard, Oil, Wood
Cooling Central Air
Flooring Wood, Tile, Vinyl, Carpet, Laminate
Appliance Range, Dishwasher, Refrigerator, Oil Water Heater, Tank Water Heater, Utility Connections for Gas Range
Exterior
Exterior Feature Professional Landscaping
Garage Spaces 1.0
Utilities Available for Gas Range
Waterfront false
Waterfront Description Beach Front, Lake/Pond, 1 to 2 Mile To Beach
Roof Type Shingle
Parking Type Detached, Garage Door Opener, Insulated, Paved Drive, Off Street, Driveway, Paved
Total Parking Spaces 10
Garage Yes
Building
Lot Description Wooded
Foundation Concrete Perimeter, Slab, Irregular
Sewer Private Sewer
Water Private
Schools
Elementary Schools Memorial School
Middle Schools Nipmor Reg Midd
High Schools Mendon-Upton Re
Others
Special Listing Condition Real Estate Owned
Read Less
Bought with Kelly McGovern • Realty Concierge International
GET MORE INFORMATION




