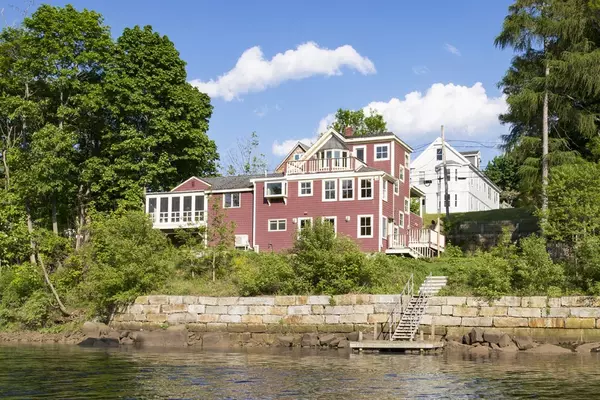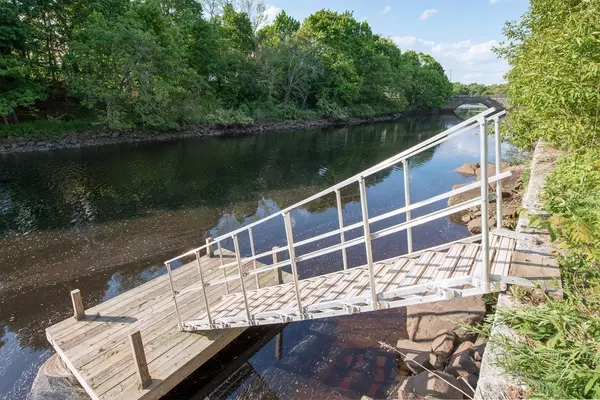For more information regarding the value of a property, please contact us for a free consultation.
28 Turkey Shore Rd Ipswich, MA 01938
Want to know what your home might be worth? Contact us for a FREE valuation!

Our team is ready to help you sell your home for the highest possible price ASAP
Key Details
Sold Price $750,000
Property Type Single Family Home
Sub Type Single Family Residence
Listing Status Sold
Purchase Type For Sale
Square Footage 2,091 sqft
Price per Sqft $358
MLS Listing ID 72315553
Sold Date 09/28/18
Style Colonial, Contemporary
Bedrooms 3
Full Baths 3
Half Baths 1
Year Built 1880
Annual Tax Amount $6,358
Tax Year 2018
Lot Size 10,018 Sqft
Acres 0.23
Property Description
Enjoy the summer with your own dock on the river in scenic Ipswich, this house which was completely rebuilt in 2004. Paddle down to Crane Beach in a kayak!!! Incredible master suite with deck overlooking the river. Open plan kitchen and dining leads to a cosy living room complete with Jotul wood stove. A fantastic screened in porch off the family room with long views down the river to the Green Street bridge and beyond. A complete rebuild of the river bank fully permitted makes this home secure for future generations. All this within walking distance of all Ipswich has to offer with restaurants, schools, commuter rail and walking trails. A must see...a must have...easy to show at short notice.
Location
State MA
County Essex
Zoning IR
Direction Over Green Street bridge to Turkey Shore, take a right - first house on the right.
Rooms
Family Room French Doors
Basement Full
Primary Bedroom Level Second
Dining Room Open Floorplan, Recessed Lighting
Kitchen Skylight, Window(s) - Bay/Bow/Box, Dining Area, Countertops - Stone/Granite/Solid, Breakfast Bar / Nook, Cabinets - Upgraded, Open Floorplan, Remodeled
Interior
Interior Features Bathroom - Half, Bathroom, Wired for Sound
Heating Baseboard, Oil
Cooling Air Source Heat Pumps (ASHP)
Flooring Wood, Tile
Fireplaces Number 1
Appliance Range, Dishwasher, Disposal, Refrigerator, Washer, Dryer, Oil Water Heater, Utility Connections for Gas Range
Laundry In Basement
Exterior
Exterior Feature Professional Landscaping
Fence Fenced/Enclosed
Community Features Public Transportation, Shopping, Pool, Tennis Court(s), Park, Walk/Jog Trails, Laundromat, Conservation Area, Highway Access, House of Worship, Public School
Utilities Available for Gas Range
Waterfront true
Waterfront Description Waterfront, Beach Front, River, Ocean, Beach Ownership(Public)
View Y/N Yes
View Scenic View(s)
Roof Type Shingle
Parking Type Off Street
Total Parking Spaces 3
Garage No
Building
Foundation Concrete Perimeter, Stone
Sewer Public Sewer
Water Public
Schools
Elementary Schools Winthrop School
Middle Schools Ims
High Schools Ihs
Others
Acceptable Financing Seller W/Participate
Listing Terms Seller W/Participate
Read Less
Bought with Judith Mussells • Coldwell Banker Residential Brokerage - Newburyport
GET MORE INFORMATION




