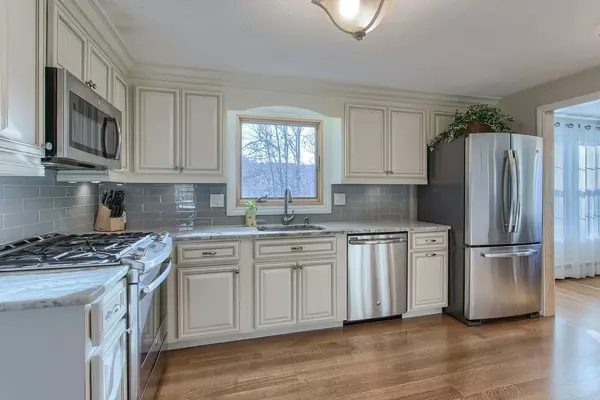For more information regarding the value of a property, please contact us for a free consultation.
265 Salem St North Andover, MA 01845
Want to know what your home might be worth? Contact us for a FREE valuation!

Our team is ready to help you sell your home for the highest possible price ASAP
Key Details
Sold Price $557,000
Property Type Single Family Home
Sub Type Single Family Residence
Listing Status Sold
Purchase Type For Sale
Square Footage 2,136 sqft
Price per Sqft $260
MLS Listing ID 72315462
Sold Date 08/15/18
Style Colonial
Bedrooms 4
Full Baths 2
Half Baths 1
HOA Y/N false
Year Built 1980
Annual Tax Amount $6,003
Tax Year 2017
Lot Size 0.810 Acres
Acres 0.81
Property Sub-Type Single Family Residence
Property Description
This beautiful, newly updated 4 bedroom colonial is just the house you've been looking for. It features an updated kitchen with new stainless steel appliance and granite counter tops as well as 2.5 bathrooms that have all been newly updated. Vinyl siding and all new windows were installed in 2017. Need extra room for the kids? Well this house has a spacious finished basement with plenty of storage room for all your sporting equipment and winter gear. Spacious deck and backyard are great for hosting summer barbecues. Centrally located with easy access to highways, shopping and the Common. Nothing to do but move right in!
Location
State MA
County Essex
Zoning R3
Direction Approx. 1/2 mile from the town common, right before the intersection of Salem St. & Marbleridge Rd.
Rooms
Family Room Flooring - Hardwood, Cable Hookup, High Speed Internet Hookup
Basement Finished, Interior Entry, Garage Access
Primary Bedroom Level Second
Dining Room Flooring - Hardwood
Kitchen Flooring - Hardwood, Countertops - Stone/Granite/Solid, Cabinets - Upgraded, Stainless Steel Appliances, Gas Stove
Interior
Interior Features Closet, Closet/Cabinets - Custom Built, Cable Hookup, Open Floorplan, Recessed Lighting, Bonus Room, Wired for Sound
Heating Baseboard, Natural Gas, Electric
Cooling Window Unit(s)
Flooring Tile, Carpet, Hardwood, Flooring - Stone/Ceramic Tile, Flooring - Wall to Wall Carpet
Fireplaces Number 1
Fireplaces Type Family Room
Appliance Range, Microwave, Refrigerator, ENERGY STAR Qualified Refrigerator, ENERGY STAR Qualified Dishwasher, Cooktop, Range - ENERGY STAR, Oven - ENERGY STAR, Gas Water Heater, Utility Connections for Gas Range, Utility Connections for Electric Range, Utility Connections for Gas Oven, Utility Connections for Gas Dryer, Utility Connections for Electric Dryer
Laundry Electric Dryer Hookup, Gas Dryer Hookup, Washer Hookup, First Floor
Exterior
Exterior Feature Rain Gutters
Garage Spaces 2.0
Fence Fenced
Community Features Shopping, Park, Walk/Jog Trails, Conservation Area, Highway Access, House of Worship, Private School, Public School, T-Station, University, Sidewalks
Utilities Available for Gas Range, for Electric Range, for Gas Oven, for Gas Dryer, for Electric Dryer, Washer Hookup
Roof Type Shingle
Total Parking Spaces 6
Garage Yes
Building
Foundation Concrete Perimeter
Sewer Public Sewer
Water Public
Architectural Style Colonial
Schools
Elementary Schools Franklin School
Middle Schools N. Andover Mid
High Schools N. Andover High
Others
Senior Community false
Read Less
Bought with Michael Tammaro • The Beal Companies, LLP



