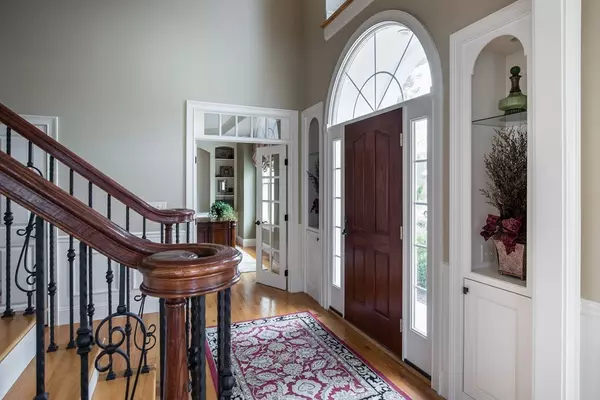For more information regarding the value of a property, please contact us for a free consultation.
16 Connelly Hill Rd Hopkinton, MA 01748
Want to know what your home might be worth? Contact us for a FREE valuation!

Our team is ready to help you sell your home for the highest possible price ASAP
Key Details
Sold Price $1,385,000
Property Type Single Family Home
Sub Type Single Family Residence
Listing Status Sold
Purchase Type For Sale
Square Footage 5,310 sqft
Price per Sqft $260
Subdivision Connelly Hill Estates
MLS Listing ID 72315437
Sold Date 08/15/18
Style Colonial
Bedrooms 4
Full Baths 3
Half Baths 2
Year Built 2008
Annual Tax Amount $18,877
Tax Year 2018
Lot Size 1.030 Acres
Acres 1.03
Property Description
Spectacular stone-faced colonial, lavishly appointed w/every amenity inside & out. Quality abounds throughout the home w/open floor plan that makes every room livable & inviting. This home was built for entertaining w/spacious dining room, a hearth room that features wine fridge, drink drawers & fireplace, plus a stunning over-sized kitchen that opens to the grand family room. Upstairs, the master bedroom features large sitting area, gas fireplace & sumptuous master bath. 3 additional bedrooms, 2 additional baths, laundry, and bonus rm make up the 2nd floor. The light-filled lower level features a media room, game room, & fabulous custom designed bar w/ice-maker, under-cab fridge & bar sink. The stunning backyard features a salt water heated pool, hot-tub, in-ground gas fire-pit, over-sized shed w/ample storage, & huge wood burning fireplace. The large backyard offers plenty of lawn space for play, and the landscaping and lighting make this truly special property something to behold!
Location
State MA
County Middlesex
Zoning RB1
Direction Chestnut St. to Smith, Left on Connelly Hill
Rooms
Family Room Cathedral Ceiling(s), Ceiling Fan(s), Flooring - Hardwood
Basement Full, Finished, Walk-Out Access, Interior Entry, Garage Access
Primary Bedroom Level Second
Dining Room Flooring - Hardwood, Window(s) - Bay/Bow/Box
Kitchen Flooring - Stone/Ceramic Tile, Dining Area, Pantry, Countertops - Stone/Granite/Solid, Kitchen Island, Cabinets - Upgraded, Recessed Lighting, Stainless Steel Appliances
Interior
Interior Features Bathroom - Half, Countertops - Stone/Granite/Solid, Countertops - Upgraded, Wet bar, Study, Bathroom, Media Room, Game Room, Bonus Room, Central Vacuum, Wet Bar, Wired for Sound
Heating Forced Air, Electric Baseboard, Natural Gas
Cooling Central Air, Dual
Flooring Wood, Tile, Carpet, Hardwood, Flooring - Hardwood, Flooring - Stone/Ceramic Tile, Flooring - Wall to Wall Carpet, Flooring - Wood
Fireplaces Number 3
Fireplaces Type Family Room, Living Room, Master Bedroom
Appliance Oven, Dishwasher, Microwave, Countertop Range, Refrigerator, Wine Refrigerator, Wine Cooler, Gas Water Heater, Tank Water Heater, Plumbed For Ice Maker, Utility Connections for Electric Oven, Utility Connections for Electric Dryer
Laundry Flooring - Stone/Ceramic Tile, Countertops - Stone/Granite/Solid, Electric Dryer Hookup, Second Floor, Washer Hookup
Exterior
Exterior Feature Rain Gutters, Storage, Professional Landscaping, Sprinkler System, Decorative Lighting
Garage Spaces 3.0
Fence Fenced/Enclosed, Fenced
Pool Pool - Inground Heated
Community Features Shopping, Public School, Sidewalks
Utilities Available for Electric Oven, for Electric Dryer, Washer Hookup, Icemaker Connection
Waterfront false
Roof Type Shingle
Parking Type Attached, Garage Door Opener, Garage Faces Side, Insulated, Paved Drive, Off Street, Paved
Total Parking Spaces 8
Garage Yes
Private Pool true
Building
Foundation Concrete Perimeter
Sewer Private Sewer
Water Public
Schools
Middle Schools Hopkinton
High Schools Hopkinton
Read Less
Bought with Chuck Joseph • RE/MAX Executive Realty
GET MORE INFORMATION




