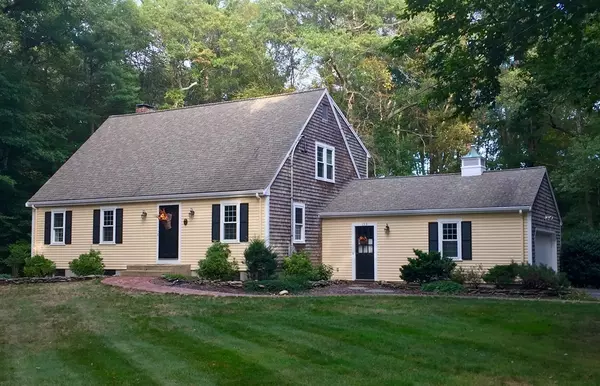For more information regarding the value of a property, please contact us for a free consultation.
133 Hemlock Dr Norwell, MA 02061
Want to know what your home might be worth? Contact us for a FREE valuation!

Our team is ready to help you sell your home for the highest possible price ASAP
Key Details
Sold Price $735,000
Property Type Single Family Home
Sub Type Single Family Residence
Listing Status Sold
Purchase Type For Sale
Square Footage 2,824 sqft
Price per Sqft $260
Subdivision Hemlock Drive
MLS Listing ID 72315053
Sold Date 06/28/18
Style Cape
Bedrooms 4
Full Baths 3
Half Baths 1
Year Built 1969
Annual Tax Amount $9,319
Tax Year 2018
Lot Size 1.070 Acres
Acres 1.07
Property Description
Property is Range Priced, Seller will entertain offers between $700,000-$770,000. Norwell Neighborhood! TURN KEY! Nantucket Inspired ,Cozy Cape, situated on a spacious lot. Comprised of open concept Updated Kitchen & Family Room, boasting Hardwood through out with Granite Counter Tops, Stainless Steel Appliances, Custom Windsor Wainscoting with Wood Burning Fireplace and Slider leading to Cozy Sun Room, makes for a perfect area for entertaining. Also, on the first floor, a Spacious Living room/Office, Dinning room with Picture Frame Wainscoting, Mud Room, with Laundry and 1/2 Bath. The Second floor hosts, Full Bath and 4 Bedrooms, including the Mater, with en-suite bath. The Lower Level is 700 square feet of Bonus area, use for Recreation, Office Space or Media Room, it includes a Full Bath with Exterior Access and Work Space/ Storage, Extra Amenities include, Central AC, Central Vac, Pull down Attic Storage, 2 Car Attached Garage and Blue Stone Patio with Fire Pit. A must See!
Location
State MA
County Plymouth
Zoning Res
Direction Main street, to Lincoln Street, second entrance to Hemlock
Rooms
Family Room Flooring - Hardwood, Wainscoting
Primary Bedroom Level Second
Dining Room Flooring - Hardwood, Wainscoting
Kitchen Flooring - Hardwood, Countertops - Stone/Granite/Solid, Kitchen Island, Recessed Lighting, Stainless Steel Appliances, Wainscoting
Interior
Interior Features Bathroom - Full, Bathroom - With Shower Stall, Recessed Lighting, Storage, Ceiling Fan(s), Wainscoting, Media Room, Sun Room, Central Vacuum
Heating Baseboard, Natural Gas
Cooling Central Air
Flooring Wood, Tile, Vinyl, Flooring - Vinyl, Flooring - Wood
Fireplaces Number 1
Appliance Range, Dishwasher, Microwave, Refrigerator, Vacuum System, Gas Water Heater, Tank Water Heater, Plumbed For Ice Maker, Utility Connections for Gas Range, Utility Connections for Gas Oven, Utility Connections for Gas Dryer
Laundry Flooring - Stone/Ceramic Tile, Gas Dryer Hookup, First Floor, Washer Hookup
Exterior
Garage Spaces 2.0
Utilities Available for Gas Range, for Gas Oven, for Gas Dryer, Washer Hookup, Icemaker Connection
Waterfront false
Roof Type Shingle
Parking Type Attached, Garage Door Opener, Storage, Paved Drive, Paved
Total Parking Spaces 10
Garage Yes
Building
Lot Description Wooded, Level
Foundation Concrete Perimeter
Sewer Inspection Required for Sale, Private Sewer
Water Public
Schools
Elementary Schools Vinal
Middle Schools Norwell Middle
High Schools Norwell High
Others
Acceptable Financing Contract
Listing Terms Contract
Read Less
Bought with Fern Langella • Boston Connect Real Estate
GET MORE INFORMATION




