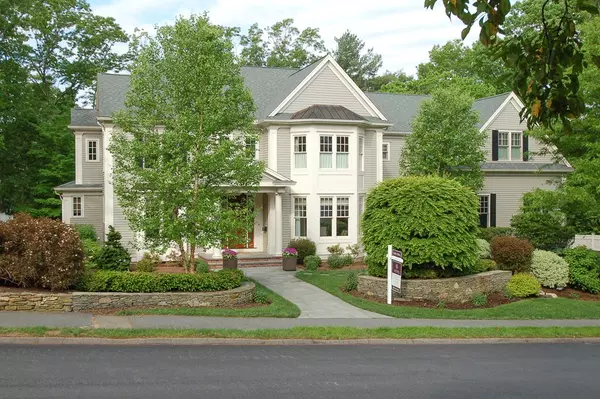For more information regarding the value of a property, please contact us for a free consultation.
45 Westgate Rd Wellesley, MA 02481
Want to know what your home might be worth? Contact us for a FREE valuation!

Our team is ready to help you sell your home for the highest possible price ASAP
Key Details
Sold Price $2,825,000
Property Type Single Family Home
Sub Type Single Family Residence
Listing Status Sold
Purchase Type For Sale
Square Footage 6,373 sqft
Price per Sqft $443
Subdivision Westgate
MLS Listing ID 72315021
Sold Date 08/23/18
Style Colonial
Bedrooms 5
Full Baths 4
Half Baths 1
Year Built 2010
Annual Tax Amount $30,437
Tax Year 2018
Lot Size 0.470 Acres
Acres 0.47
Property Description
Showhouse perfection is the only way to describe this better-than-new home in Wellesley's popular Westgate neighborhood. Elegant yet welcoming entry foyer and quality millwork: signatures of this well known builder. Fully equipped cook's kitchen with two sinks, two Wolf ovens, 6-burner gas range, two dishwashers and butler's pantry with wine fridge. Five second floor bedrooms and additional hard-to-find option for first floor bedroom with private full bath. Sumptuous master with seating area and gas fireplace. Luxurious master bath with soaking tub and radiant floor heat. Spacious deck with retractable awning overlooks the large and private back yard. Walk out lower level with media room and gym space. The three-car garage is Tesla/electric car ready. Everything you have dreamed of and just a short walk to popular Bates School. Check out the video tour and come see! Shown by appointment.
Location
State MA
County Norfolk
Zoning SR20
Direction Westgate near Pilgrim
Rooms
Family Room Flooring - Hardwood, Recessed Lighting
Basement Full, Finished, Walk-Out Access, Garage Access, Sump Pump, Radon Remediation System
Primary Bedroom Level Second
Dining Room Flooring - Hardwood, Window(s) - Bay/Bow/Box, Wet Bar, Wine Chiller
Kitchen Flooring - Hardwood, Window(s) - Bay/Bow/Box, Dining Area, Pantry, Countertops - Stone/Granite/Solid, Kitchen Island, Cabinets - Upgraded, Open Floorplan, Recessed Lighting, Second Dishwasher, Wine Chiller, Gas Stove
Interior
Interior Features Bathroom - Tiled With Shower Stall, Bathroom - Half, Closet/Cabinets - Custom Built, Bonus Room, Exercise Room, Media Room, Den, Mud Room, Central Vacuum, Wired for Sound
Heating Forced Air, Natural Gas
Cooling Central Air
Flooring Hardwood, Flooring - Wall to Wall Carpet, Flooring - Vinyl
Fireplaces Number 2
Fireplaces Type Family Room, Master Bedroom
Appliance Oven, Dishwasher, Disposal, Microwave, Refrigerator, Washer, Dryer, Gas Water Heater, Utility Connections for Gas Range
Laundry Flooring - Stone/Ceramic Tile, Second Floor
Exterior
Exterior Feature Professional Landscaping, Sprinkler System, Decorative Lighting
Garage Spaces 3.0
Fence Fenced
Community Features Public Transportation, Park, Walk/Jog Trails, Conservation Area, Public School
Utilities Available for Gas Range
Waterfront false
Roof Type Shingle
Total Parking Spaces 6
Garage Yes
Building
Foundation Concrete Perimeter
Sewer Public Sewer
Water Public
Schools
Elementary Schools Bates
Middle Schools Wms
High Schools Whs
Read Less
Bought with Jennifer Madden • Coldwell Banker Residential Brokerage - Wellesley - Central St.
GET MORE INFORMATION




