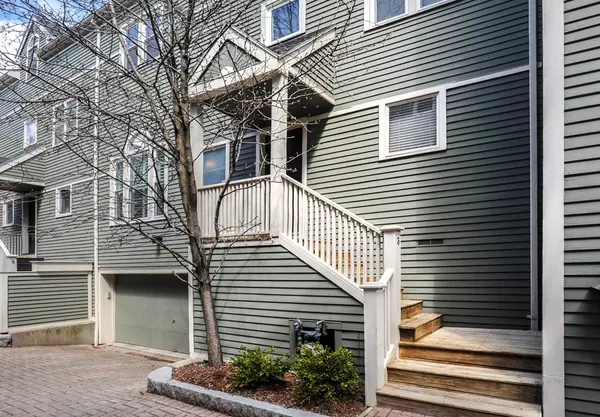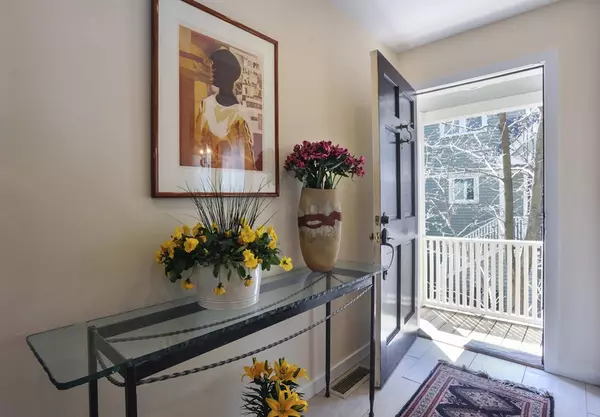For more information regarding the value of a property, please contact us for a free consultation.
3 Walden Mews Cambridge, MA 02140
Want to know what your home might be worth? Contact us for a FREE valuation!

Our team is ready to help you sell your home for the highest possible price ASAP
Key Details
Sold Price $1,435,000
Property Type Single Family Home
Sub Type Single Family Residence
Listing Status Sold
Purchase Type For Sale
Square Footage 2,292 sqft
Price per Sqft $626
MLS Listing ID 72314674
Sold Date 07/20/18
Style Contemporary
Bedrooms 3
Full Baths 2
Half Baths 1
HOA Fees $166/ann
HOA Y/N true
Year Built 1987
Annual Tax Amount $4,623
Tax Year 2018
Lot Size 1,742 Sqft
Acres 0.04
Property Description
This elegant and classic Avon Hill Townhome with private patio, 2 car garage, 3+ BRs and 2.5 baths is one of 11 attached Single Families with common private driveway (Mews). The LR is a generous size with soaring ceilings, oversized windows, and wood burning fireplace. The beautifully updated kitchen with cherry cabinets, granite counter tops and state of the art appliances opens to the DR. Exquisitely renov.1/2 BA. The spacious MBR is on the 2nd level, with vaulted ceiling, skylight, attached dressing area and private updated bath. Two more BRs and full BA on upper levels. Top floor has open study area, roomy storage closet and steps to treetop deck with views of AH. Lower level has access to spacious patio and garden as well as separate study and adjacent room plumbed for bath. There is access to utility closet and roomy two car garage. CAC. Newer windows throughout, grt storage, updated heat/HW, security system. Ext paint-2012, windows/blinds-2015/16, kit-2011
Location
State MA
County Middlesex
Zoning res
Direction near Raymond Park
Rooms
Basement Full, Partially Finished, Garage Access
Primary Bedroom Level Second
Interior
Interior Features Office
Heating Central, Forced Air, Natural Gas
Cooling Central Air
Flooring Wood, Tile, Carpet
Fireplaces Number 1
Appliance Range, Dishwasher, Disposal, Microwave, Refrigerator, Washer, Dryer, Gas Water Heater, Utility Connections for Gas Range
Exterior
Garage Spaces 2.0
Community Features Public Transportation, Shopping, Park, Public School, T-Station, University
Utilities Available for Gas Range
Waterfront false
Roof Type Shingle
Garage Yes
Building
Lot Description Easements
Foundation Concrete Perimeter
Sewer Public Sewer
Water Public
Others
Acceptable Financing Other (See Remarks)
Listing Terms Other (See Remarks)
Read Less
Bought with Philip Hou • Philip Hou Real Estate
GET MORE INFORMATION




