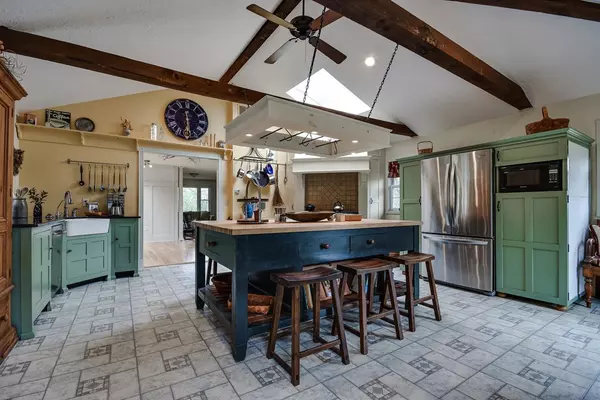For more information regarding the value of a property, please contact us for a free consultation.
656 Fiske St Holliston, MA 01746
Want to know what your home might be worth? Contact us for a FREE valuation!

Our team is ready to help you sell your home for the highest possible price ASAP
Key Details
Sold Price $525,000
Property Type Single Family Home
Sub Type Single Family Residence
Listing Status Sold
Purchase Type For Sale
Square Footage 2,524 sqft
Price per Sqft $208
MLS Listing ID 72314240
Sold Date 07/13/18
Style Other (See Remarks)
Bedrooms 3
Full Baths 2
Half Baths 1
HOA Y/N false
Year Built 1981
Annual Tax Amount $8,609
Tax Year 2018
Lot Size 0.920 Acres
Acres 0.92
Property Description
Custom home renovated by current owners, this home offers 3 bedrooms, 3 baths (2 full upstairs, 1/2 bath with separate shower and sauna downstairs), 20 x 20 French country kitchen, fresh paint throughout, new carpets in the bedrooms and an open concept living/dining room with crown molding and newly refinished wide-plank reclaimed maple floors. Downstairs features a family room with a movie theater - like setting and snack bar and a separate office space. This house is deceptively spacious, with tons of storage including a 8 x 8 foot cedar closet. You will love the mudroom with direct access from the garage, with a built-in storage unit to hide all those gloves and hats! Enjoy the warm weather on the 912 sq ft wraparound deck facing the back yard that slopes down to create a perfect sledding hill when winter comes around again. Located in a great little neighborhood on the east side of town, minutes from downtown, hiking trails and more.
Location
State MA
County Middlesex
Zoning 43
Direction From Central St, left onto Fiske St, left on to Pamela Dr, house on corner. Driveway on Pamela
Rooms
Family Room Bathroom - Half, Flooring - Laminate, Cable Hookup, High Speed Internet Hookup, Recessed Lighting, Remodeled, Wainscoting
Basement Full, Partially Finished
Primary Bedroom Level Main
Dining Room Skylight, Flooring - Hardwood, Window(s) - Bay/Bow/Box, Open Floorplan, Remodeled, Wainscoting
Kitchen Skylight, Ceiling Fan(s), Beamed Ceilings, Closet/Cabinets - Custom Built, Flooring - Vinyl, Window(s) - Bay/Bow/Box, Pantry, Countertops - Stone/Granite/Solid, Kitchen Island, Country Kitchen, Deck - Exterior, Recessed Lighting, Remodeled, Stainless Steel Appliances, Gas Stove
Interior
Interior Features Sauna/Steam/Hot Tub
Heating Forced Air, Oil
Cooling Central Air
Flooring Tile, Vinyl, Carpet, Laminate, Hardwood
Appliance Range, Dishwasher, Microwave, Refrigerator, Freezer, Oil Water Heater, Tank Water Heater, Utility Connections for Gas Range, Utility Connections for Electric Oven, Utility Connections for Electric Dryer
Laundry In Basement, Washer Hookup
Exterior
Exterior Feature Rain Gutters, Garden
Garage Spaces 2.0
Fence Invisible
Community Features Shopping, Park, Walk/Jog Trails, Golf, Conservation Area, House of Worship, Public School
Utilities Available for Gas Range, for Electric Oven, for Electric Dryer, Washer Hookup
Waterfront false
Roof Type Shingle
Parking Type Attached, Under, Off Street, Paved
Total Parking Spaces 3
Garage Yes
Building
Lot Description Corner Lot
Foundation Concrete Perimeter
Sewer Private Sewer
Water Public
Schools
Elementary Schools Placentino
Middle Schools Robert Adams
High Schools Holliston High
Others
Senior Community false
Acceptable Financing Contract
Listing Terms Contract
Read Less
Bought with Debra K. Todisco • Coldwell Banker Residential Brokerage - Framingham
GET MORE INFORMATION




