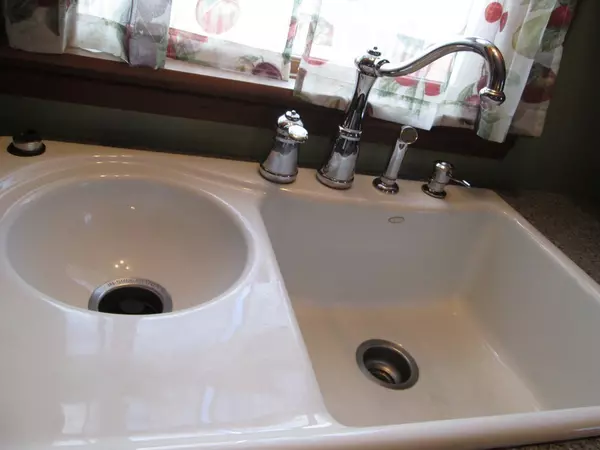For more information regarding the value of a property, please contact us for a free consultation.
65 State Rd W, Westminster, MA 01473
Want to know what your home might be worth? Contact us for a FREE valuation!

Our team is ready to help you sell your home for the highest possible price ASAP
Key Details
Sold Price $172,000
Property Type Single Family Home
Sub Type Single Family Residence
Listing Status Sold
Purchase Type For Sale
Square Footage 1,500 sqft
Price per Sqft $114
MLS Listing ID 72313000
Sold Date 08/07/18
Style Gambrel /Dutch
Bedrooms 3
Full Baths 1
Half Baths 1
Year Built 1950
Annual Tax Amount $2,973
Tax Year 2018
Lot Size 0.920 Acres
Acres 0.92
Property Description
ATTENTION ALL NATURE LOVERS" Huge Price Reduction "seller is Relocating"Now's your chance to get into Westminster, this charming 3 bedroom Gambrel offers lots of updates custom cherry eat in kitchen w/built in pantry, Kohler Sink ,overlooking large private deck great for entertaining, spacious living room with fireplace, dining room with arched doorways, large sunroom w/pellet stove,updated wood flooring and tile. 2nd floor offers 3 bedrooms a loft area great for office space. master has wide pine flooring ,built ins and plenty of closet space. 6 panel wood doors, Unique full bath with walk in Sauna. attic has storage space, Basement walkout with high ceilings.Quick access to major routes.
Location
State MA
County Worcester
Zoning Res
Direction Main Street to State Rd (2A)
Rooms
Basement Full
Primary Bedroom Level Second
Dining Room Ceiling Fan(s), Closet, Window(s) - Bay/Bow/Box
Kitchen Ceiling Fan(s), Flooring - Stone/Ceramic Tile, Dining Area, Balcony / Deck, Pantry, Cabinets - Upgraded, Recessed Lighting, Remodeled
Interior
Interior Features Sun Room, Sauna/Steam/Hot Tub
Heating Oil
Cooling None
Flooring Wood, Tile, Carpet, Flooring - Hardwood, Flooring - Stone/Ceramic Tile
Fireplaces Number 1
Fireplaces Type Living Room, Wood / Coal / Pellet Stove
Appliance Range, Dishwasher, Microwave, Refrigerator, Utility Connections for Electric Range, Utility Connections for Electric Oven
Laundry In Basement
Exterior
Community Features Shopping, Medical Facility, Conservation Area, Highway Access
Utilities Available for Electric Range, for Electric Oven
Waterfront false
Waterfront Description Beach Front
Parking Type Paved Drive, Off Street, Paved
Total Parking Spaces 6
Garage No
Building
Lot Description Flood Plain
Foundation Stone
Sewer Private Sewer
Water Public
Schools
Elementary Schools Westminster
Middle Schools Overlook
High Schools Oakmont
Read Less
Bought with Marina Kotlyar • RE/MAX Property Promotions
GET MORE INFORMATION




