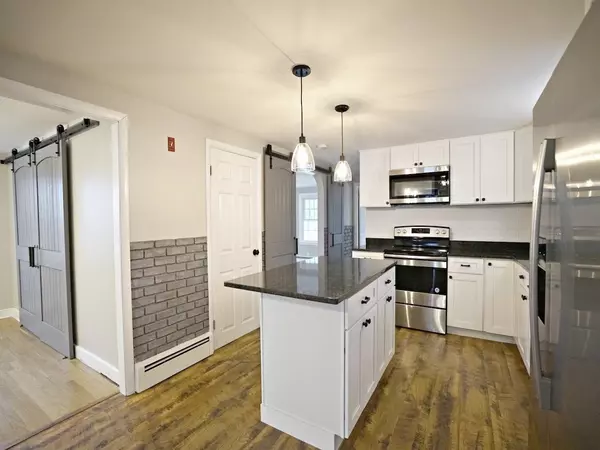For more information regarding the value of a property, please contact us for a free consultation.
15 Hall Rd Dudley, MA 01571
Want to know what your home might be worth? Contact us for a FREE valuation!

Our team is ready to help you sell your home for the highest possible price ASAP
Key Details
Sold Price $256,000
Property Type Single Family Home
Sub Type Single Family Residence
Listing Status Sold
Purchase Type For Sale
Square Footage 1,380 sqft
Price per Sqft $185
MLS Listing ID 72312165
Sold Date 07/27/18
Style Ranch
Bedrooms 2
Full Baths 2
HOA Y/N false
Year Built 1955
Annual Tax Amount $2,069
Tax Year 2018
Lot Size 9,147 Sqft
Acres 0.21
Property Description
Fresh and on-trend renovation! If you’ve been searching a 2 Bedrooom / 2 bath single-level living home, don’t miss this one. The kitchen has been completely remodeled to create a large eat-in space that opens to a “traditional” dining room with modern closet doors and hardwood floor. It also includes an oversized, cabinet packed island, highlighted by beautiful pendant lights, SS appliances by Amana, black granite counters & tons of storage space. The bedrooms are freshly painted and there's a bonus room for extra flexibility with it’s own porch/balcony. The living room has a wood stove for those cold winter nights and it opens to the back yard through new sliders. Full, updated baths on either end of the house are a dream come true. Outside is pretty special, too. Hang out on your farmer’s porch or by the in-ground pool out back.. Plenty of space to garden if that’s your thing. Brand new furnace & newer hot water heater in the basement.
Location
State MA
County Worcester
Zoning Res
Direction W Main To Hall (Hall Rd is across from Dunkin's)
Rooms
Family Room Ceiling Fan(s), Closet, Flooring - Hardwood, Balcony - Exterior, Exterior Access
Basement Full, Interior Entry, Garage Access, Sump Pump, Concrete, Unfinished
Primary Bedroom Level First
Dining Room Closet, Flooring - Hardwood, Open Floorplan
Kitchen Flooring - Laminate, Dining Area, Countertops - Stone/Granite/Solid, Kitchen Island, Remodeled, Stainless Steel Appliances
Interior
Heating Baseboard, Oil
Cooling Wall Unit(s)
Flooring Tile, Carpet, Laminate, Hardwood
Appliance Range, Dishwasher, Microwave, Refrigerator, Oil Water Heater, Tank Water Heater, Utility Connections for Electric Range, Utility Connections for Electric Dryer
Laundry In Basement, Washer Hookup
Exterior
Exterior Feature Rain Gutters, Storage
Garage Spaces 1.0
Pool In Ground
Community Features Golf, House of Worship, Public School
Utilities Available for Electric Range, for Electric Dryer, Washer Hookup
Waterfront false
Waterfront Description Beach Front, 1 to 2 Mile To Beach
Roof Type Shingle
Parking Type Under, Garage Door Opener, Paved Drive, Off Street, Paved
Total Parking Spaces 1
Garage Yes
Private Pool true
Building
Lot Description Wooded, Easements, Cleared, Level
Foundation Concrete Perimeter
Sewer Public Sewer
Water Public
Others
Senior Community false
Acceptable Financing Contract
Listing Terms Contract
Read Less
Bought with Karen Boyd • Keller Williams Realty
GET MORE INFORMATION




