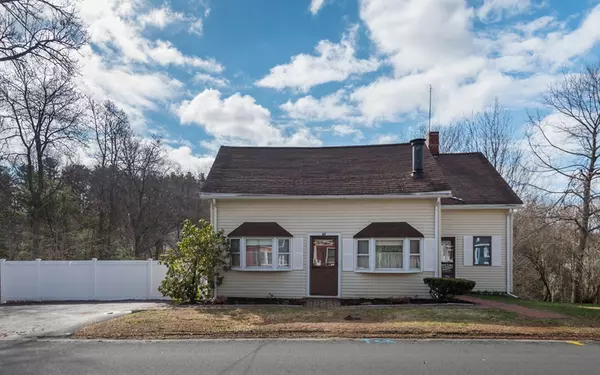For more information regarding the value of a property, please contact us for a free consultation.
54 Tewksbury St Andover, MA 01810
Want to know what your home might be worth? Contact us for a FREE valuation!

Our team is ready to help you sell your home for the highest possible price ASAP
Key Details
Sold Price $369,900
Property Type Single Family Home
Sub Type Single Family Residence
Listing Status Sold
Purchase Type For Sale
Square Footage 1,334 sqft
Price per Sqft $277
MLS Listing ID 72311588
Sold Date 08/01/18
Style Colonial
Bedrooms 3
Full Baths 1
Half Baths 1
Year Built 1900
Annual Tax Amount $5,928
Tax Year 2018
Lot Size 0.450 Acres
Acres 0.45
Property Description
Classic Ballardvale Colonial in Historic District with the charm of yesteryear. This home features a front to back living room, family room with wood stove and sun porch access plus dining room with hardwood flooring, kitchen with tile floors and a half bath. Upstairs you’ll find 3 spacious bedrooms, 2 wall A/C units and a full bath. The newly installed septic system, private lot, South School district and easy access to commuter rail makes this a smart purchase.
Location
State MA
County Essex
Zoning SRA
Direction Andover St to Tewksbury St
Rooms
Family Room Wood / Coal / Pellet Stove, Flooring - Wall to Wall Carpet, Window(s) - Bay/Bow/Box
Basement Full, Walk-Out Access, Interior Entry, Concrete
Primary Bedroom Level Second
Dining Room Ceiling Fan(s), Flooring - Hardwood
Kitchen Flooring - Stone/Ceramic Tile
Interior
Heating Central, Baseboard, Natural Gas
Cooling Wall Unit(s)
Flooring Wood, Tile, Carpet
Appliance Range, Dishwasher, Refrigerator, Gas Water Heater, Tank Water Heater, Plumbed For Ice Maker, Utility Connections for Gas Range, Utility Connections for Gas Oven, Utility Connections for Gas Dryer
Exterior
Exterior Feature Rain Gutters, Storage
Community Features Public Transportation, Shopping, Park, Walk/Jog Trails, Golf
Utilities Available for Gas Range, for Gas Oven, for Gas Dryer, Icemaker Connection
Waterfront false
Roof Type Shingle
Parking Type Paved Drive, Off Street
Total Parking Spaces 2
Garage No
Building
Lot Description Wooded
Foundation Stone
Sewer Private Sewer
Water Public
Schools
Elementary Schools South
Middle Schools West
High Schools Ahs
Others
Senior Community false
Read Less
Bought with The Carroll Group • RE/MAX Partners
GET MORE INFORMATION




