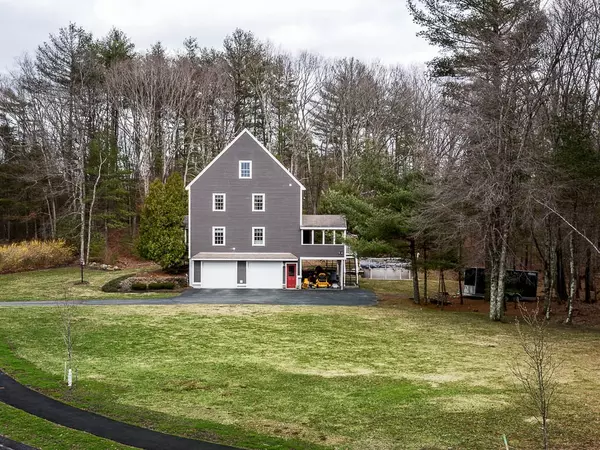For more information regarding the value of a property, please contact us for a free consultation.
86 Wilson Pond Lane Rowley, MA 01969
Want to know what your home might be worth? Contact us for a FREE valuation!

Our team is ready to help you sell your home for the highest possible price ASAP
Key Details
Sold Price $625,000
Property Type Single Family Home
Sub Type Single Family Residence
Listing Status Sold
Purchase Type For Sale
Square Footage 2,508 sqft
Price per Sqft $249
Subdivision Meeting House Farm
MLS Listing ID 72310981
Sold Date 06/26/18
Style Colonial
Bedrooms 4
Full Baths 2
Half Baths 1
Year Built 1993
Annual Tax Amount $7,189
Tax Year 2018
Lot Size 0.970 Acres
Acres 0.97
Property Description
Beautiful Custom Colonial by Great Woods Post & Beam. On a 1 acre picturesque lot overlooking the pond in this highly desirable subdivision on Wilson Pond Lane. This home offers 4 large bedrooms, 2.5 baths recently updated with granite counters and tile floors. Beautiful kitchen with maple cabinets, corian counters, a huge peninsula and gorgeous wood ceilings and beams. Laundry room with cabinets, counter with sink leads into a 1/2 bath. Family room with wood burning brick fireplace and large office complete the 1st level. Master bedroom with updated bathroom and 2 large bedrooms all with walk in closets and ceiling fans plenty of light and all pine floors, 6 panel solid doors. 4th bdrm w/ skylight is 1/2 of 3rd level and huge storage space or more room for expansion in the other 1/2. 19x12 deck with 2 sets of stairs with safety gates and a screened porch overlooks the above ground pool. Oversized 2 car garage under with new insulated doors. Come and see this spacious custom home!
Location
State MA
County Essex
Zoning res
Direction RT 133 to Leslie to Wilson Pond
Rooms
Family Room Beamed Ceilings, Flooring - Hardwood
Primary Bedroom Level Second
Dining Room Beamed Ceilings, Flooring - Hardwood, Window(s) - Bay/Bow/Box
Kitchen Beamed Ceilings, Flooring - Stone/Ceramic Tile, Dining Area, Countertops - Stone/Granite/Solid, Countertops - Upgraded, French Doors, Peninsula
Interior
Interior Features Recessed Lighting, Home Office, Central Vacuum
Heating Baseboard, Natural Gas
Cooling None
Flooring Wood, Tile, Hardwood, Pine, Engineered Hardwood, Flooring - Hardwood
Fireplaces Number 1
Fireplaces Type Living Room
Appliance Range, Dishwasher, Trash Compactor, Refrigerator, Vacuum System, Gas Water Heater, Utility Connections for Gas Range, Utility Connections for Electric Range
Laundry Laundry Closet, Flooring - Stone/Ceramic Tile, Electric Dryer Hookup, First Floor
Exterior
Exterior Feature Professional Landscaping, Sprinkler System
Garage Spaces 2.0
Pool Above Ground
Community Features Shopping, Pool, Tennis Court(s), Park, Walk/Jog Trails, Stable(s), Golf, Medical Facility, Bike Path, Conservation Area, Highway Access, House of Worship, Marina, Private School, Public School, T-Station, Sidewalks
Utilities Available for Gas Range, for Electric Range
Waterfront false
Waterfront Description Beach Front, Ocean, River, 1 to 2 Mile To Beach
Roof Type Shingle
Parking Type Under, Paved Drive, Off Street
Total Parking Spaces 8
Garage Yes
Private Pool true
Building
Lot Description Cul-De-Sac, Wooded
Foundation Concrete Perimeter
Sewer Private Sewer
Water Public
Schools
Elementary Schools Pine Grove
Middle Schools Triton Middle
High Schools Triton High
Others
Acceptable Financing Seller W/Participate
Listing Terms Seller W/Participate
Read Less
Bought with Gina Thibeault • Keller Williams Realty
GET MORE INFORMATION




