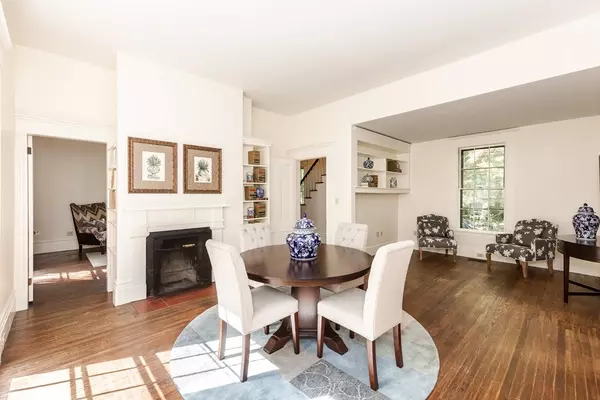For more information regarding the value of a property, please contact us for a free consultation.
37 Bedford Rd Lincoln, MA 01773
Want to know what your home might be worth? Contact us for a FREE valuation!

Our team is ready to help you sell your home for the highest possible price ASAP
Key Details
Sold Price $1,412,500
Property Type Single Family Home
Sub Type Single Family Residence
Listing Status Sold
Purchase Type For Sale
Square Footage 4,176 sqft
Price per Sqft $338
MLS Listing ID 72310775
Sold Date 11/13/18
Style Farmhouse
Bedrooms 4
Full Baths 3
Half Baths 1
HOA Y/N false
Year Built 1840
Annual Tax Amount $16,940
Tax Year 2018
Lot Size 1.680 Acres
Acres 1.68
Property Description
Enjoy living & entertaining in this beautiful, bright and welcoming farmhouse in one of Lincoln’s best locations. Flawless custom-designed addition/renovations completed in 2001 blend seamlessly with the original c.1840 house. Its high ceilings, large windows, original fireplaces, & custom millwork give this house a timeless, elegant quality. In past two years, updates include new HVAC, roof & more. The spacious kitchen with granite counters, high-end appliances & red birch cabinets opens to the family room with fireplace, custom cabinets & window seat, and covered porch which overlooks the stone walls & fenced-in yard. The formal living & dining rooms make for gracious entertaining. Front-and-back stairs lead to the family bedrooms & master suite with vaulted ceiling, his/hers walk-in closets, fireplace & bath en suite. The walk-out lower level offers a rec room (or au pair suite) with bath & storage. A two-car garage with attached stall & tack room completes the property.
Location
State MA
County Middlesex
Zoning LC
Direction From Rt 2, take Bedford Road South toward Lincoln Ctr; House is on left - 3rd house past Hilliard Rd
Rooms
Family Room Flooring - Wood
Basement Full, Partially Finished, Walk-Out Access, Interior Entry, Concrete
Primary Bedroom Level Second
Dining Room Flooring - Wood
Kitchen Flooring - Wood
Interior
Interior Features Bathroom - Full, Bathroom - Tiled With Tub & Shower, Closet, Bathroom, Bonus Room, Foyer
Heating Forced Air, Natural Gas
Cooling Central Air, Other
Flooring Wood, Tile, Flooring - Laminate, Flooring - Wood
Fireplaces Number 6
Fireplaces Type Dining Room, Family Room, Living Room, Master Bedroom, Bedroom
Appliance Range, Dishwasher, Microwave, Refrigerator, Range Hood, Gas Water Heater, Tank Water Heater, Utility Connections for Gas Range
Laundry Flooring - Wood, Second Floor, Washer Hookup
Exterior
Exterior Feature Rain Gutters, Professional Landscaping, Stone Wall
Garage Spaces 2.0
Fence Fenced/Enclosed, Fenced
Community Features Shopping, Bike Path, Conservation Area, Highway Access, House of Worship, Public School, T-Station
Utilities Available for Gas Range, Washer Hookup
Waterfront false
View Y/N Yes
View Scenic View(s)
Roof Type Shingle
Parking Type Detached, Paved Drive, Off Street, Paved
Total Parking Spaces 4
Garage Yes
Building
Lot Description Easements, Gentle Sloping
Foundation Concrete Perimeter, Stone
Sewer Private Sewer
Water Public
Schools
Elementary Schools Lincoln Campus
Middle Schools Lincoln Campus
High Schools Lsrhs
Others
Senior Community false
Acceptable Financing Contract
Listing Terms Contract
Read Less
Bought with Martha Hoffmann • Coldwell Banker Residential Brokerage - Cambridge - Huron Ave.
GET MORE INFORMATION




