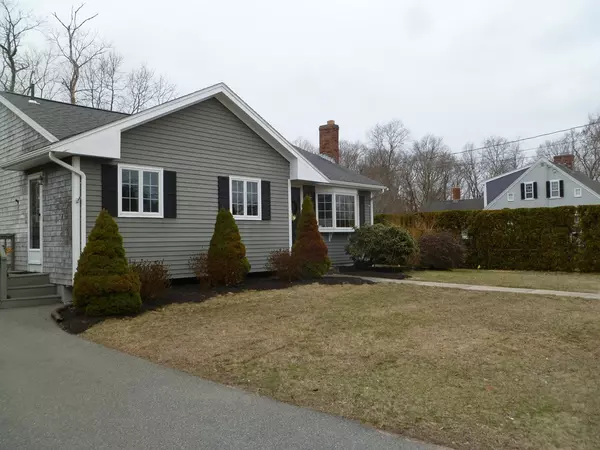For more information regarding the value of a property, please contact us for a free consultation.
607-1/2 W Main St Avon, MA 02322
Want to know what your home might be worth? Contact us for a FREE valuation!

Our team is ready to help you sell your home for the highest possible price ASAP
Key Details
Sold Price $332,000
Property Type Single Family Home
Sub Type Single Family Residence
Listing Status Sold
Purchase Type For Sale
Square Footage 1,106 sqft
Price per Sqft $300
MLS Listing ID 72309821
Sold Date 07/20/18
Bedrooms 3
Full Baths 1
HOA Y/N false
Year Built 1964
Annual Tax Amount $4,092
Tax Year 2017
Lot Size 0.820 Acres
Acres 0.82
Property Description
Come see this -not your typical- front to back split with amazing curb appeal! Set back on a large .82 acre wooded lot. Enter this lovingly maintained home through the unique custom front door into a living room with hardwood floors, bay window and brick fireplace. The living room flows nicely into a large dining room/kitchen combo. The dining room features hardwood floors and is separated from the kitchen by a convenient breakfast bar. The bright and sunny kitchen offers white cabinets with loads of storage including a pantry and utility closet. The second floor is where you will find 3 bedrooms, all with hardwood floors, and a full tile bathroom. The lower level boasts plenty of space for a family room or even a 4th bedroom! There is a laundry room and utility room on the lower level, along with walk out access to the spacious backyard. Located minutes from Harrison Blvd and Rt 24.
Location
State MA
County Norfolk
Zoning RES
Direction Rt 24 to exit 19A Harrison Blvd to West Main St
Rooms
Basement Full, Partially Finished, Walk-Out Access, Interior Entry
Primary Bedroom Level Second
Dining Room Flooring - Hardwood, Breakfast Bar / Nook
Kitchen Flooring - Vinyl, Dining Area, Pantry, Breakfast Bar / Nook, Exterior Access, Gas Stove
Interior
Heating Baseboard, Natural Gas
Cooling Central Air
Flooring Tile, Vinyl, Hardwood
Fireplaces Number 1
Fireplaces Type Living Room
Appliance Range, Dishwasher, Refrigerator, Gas Water Heater, Tank Water Heater, Plumbed For Ice Maker, Utility Connections for Gas Range, Utility Connections for Gas Dryer
Laundry Flooring - Vinyl, In Basement, Washer Hookup
Exterior
Exterior Feature Rain Gutters, Storage
Community Features Public Transportation, Shopping, Park, Golf, Medical Facility, Laundromat, Highway Access, Public School, Sidewalks
Utilities Available for Gas Range, for Gas Dryer, Washer Hookup, Icemaker Connection
Waterfront false
Roof Type Shingle
Parking Type Paved Drive, Off Street, Paved
Total Parking Spaces 4
Garage No
Building
Lot Description Wooded
Foundation Concrete Perimeter
Sewer Private Sewer
Water Public
Others
Senior Community false
Read Less
Bought with Lee Ann Cantwell • United Real Estate Boston Metro South - West
GET MORE INFORMATION




