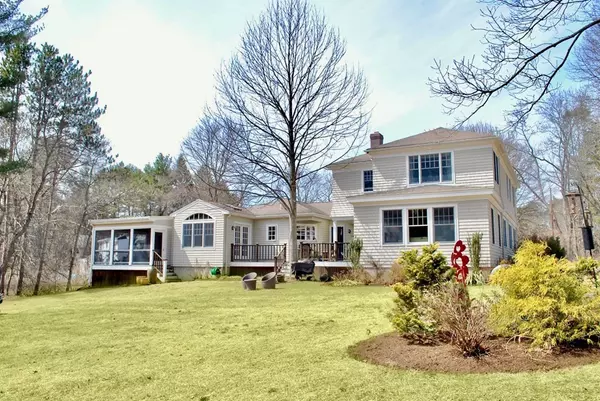For more information regarding the value of a property, please contact us for a free consultation.
17 Giles Road Lincoln, MA 01773
Want to know what your home might be worth? Contact us for a FREE valuation!

Our team is ready to help you sell your home for the highest possible price ASAP
Key Details
Sold Price $1,350,000
Property Type Single Family Home
Sub Type Single Family Residence
Listing Status Sold
Purchase Type For Sale
Square Footage 4,345 sqft
Price per Sqft $310
MLS Listing ID 72307188
Sold Date 07/10/18
Style Contemporary
Bedrooms 5
Full Baths 3
Half Baths 1
HOA Y/N false
Year Built 1999
Annual Tax Amount $14,170
Tax Year 2018
Lot Size 0.960 Acres
Acres 0.96
Property Description
Come home to this beautifully renovated and expanded Contemporary with Arts & Crafts details sited on a cul de sac that abuts conservation land with direct access to trails for walking or cross country skiing. An ideal floor plan for family living or entertaining, the sunny and open main level offers cathedral ceilings, fireplaced living room, generous dining room, large family room with custom built-ins, a private home office and a spacious kitchen to show off your culinary talents. Watch the kids play in the backyard while relaxing on the rear deck or screened porch. At the end of the day, retreat to the upstairs master suite with tiled master bath and double vanity. With three additional bedrooms upstairs and a lower level au pair, in-law or teen suite with sizable adjoining playroom/exercise room, there is room for all. Sited on a lovely lot with perennial gardens and specimen trees, this oasis is close to schools, restaurants, commuting routes and the train to Cambridge & Boston!
Location
State MA
County Middlesex
Zoning Res
Direction From Concord Road, turn onto Giles
Rooms
Family Room Closet/Cabinets - Custom Built, Flooring - Hardwood, French Doors
Basement Full, Partially Finished, Interior Entry, Concrete
Primary Bedroom Level Second
Dining Room Flooring - Hardwood, Window(s) - Bay/Bow/Box
Kitchen Skylight, Cathedral Ceiling(s), Closet/Cabinets - Custom Built, Flooring - Hardwood, Dining Area, Pantry, Countertops - Stone/Granite/Solid, French Doors, Kitchen Island, Exterior Access, Open Floorplan, Stainless Steel Appliances
Interior
Interior Features Closet/Cabinets - Custom Built, Bathroom - Full, Bathroom - With Shower Stall, Closet, Home Office, Play Room, Bathroom, Foyer
Heating Central, Forced Air, Electric Baseboard, Oil, Fireplace
Cooling Central Air, Whole House Fan
Flooring Wood, Tile, Carpet, Flooring - Hardwood, Flooring - Wall to Wall Carpet, Flooring - Stone/Ceramic Tile
Fireplaces Number 2
Fireplaces Type Living Room
Appliance Range, Dishwasher, Microwave, Refrigerator, Oil Water Heater, Plumbed For Ice Maker, Utility Connections for Electric Range, Utility Connections for Electric Dryer
Laundry Electric Dryer Hookup, Washer Hookup, First Floor
Exterior
Exterior Feature Rain Gutters, Professional Landscaping, Garden
Garage Spaces 2.0
Fence Invisible
Community Features Public Transportation, Shopping, Pool, Tennis Court(s), Walk/Jog Trails, Conservation Area, Public School, T-Station
Utilities Available for Electric Range, for Electric Dryer, Washer Hookup, Icemaker Connection
Waterfront false
Waterfront Description Beach Front, Lake/Pond, 1 to 2 Mile To Beach, Beach Ownership(Public)
View Y/N Yes
View Scenic View(s)
Roof Type Shingle
Parking Type Attached, Garage Door Opener, Paved Drive, Off Street, Paved
Total Parking Spaces 6
Garage Yes
Building
Lot Description Cul-De-Sac, Cleared
Foundation Concrete Perimeter
Sewer Private Sewer
Water Public
Schools
Elementary Schools Lincoln
Middle Schools Lincoln
High Schools Lincoln-Sudbury
Others
Senior Community false
Read Less
Bought with David Ladner • RE/MAX Andrew Realty Services
GET MORE INFORMATION




