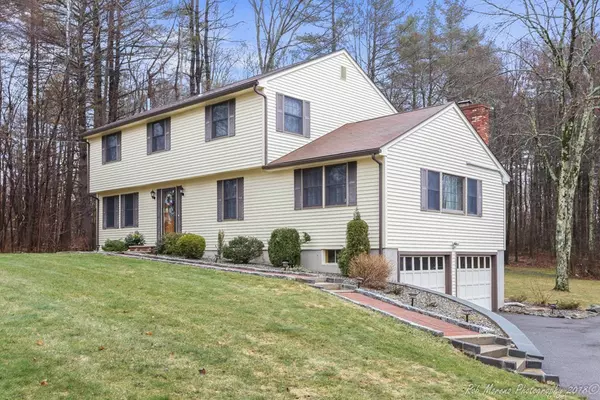For more information regarding the value of a property, please contact us for a free consultation.
276 Chandler Road Andover, MA 01810
Want to know what your home might be worth? Contact us for a FREE valuation!

Our team is ready to help you sell your home for the highest possible price ASAP
Key Details
Sold Price $610,000
Property Type Single Family Home
Sub Type Single Family Residence
Listing Status Sold
Purchase Type For Sale
Square Footage 2,323 sqft
Price per Sqft $262
MLS Listing ID 72304573
Sold Date 07/02/18
Style Colonial, Garrison
Bedrooms 4
Full Baths 2
Half Baths 1
HOA Y/N false
Year Built 1974
Annual Tax Amount $8,558
Tax Year 2018
Lot Size 1.050 Acres
Acres 1.05
Property Description
Seeing is believing! This energy-efficient & low-maintenance 4 BRM Colonial LOADED W/ IMPROVEMENTS inside & out! Beautifully updated eat-in kitchen w/ tiled back splash, SS appliances, granite counters, hardwood & large pantry. Relax at the end of the day in the front-to-back family room w/ cathedral ceiling & natural stone fireplace. The 2nd front-to-back space works well as either a grand dining room or formal living room. Front parlor makes a perfect library or music room. Upstairs are 4 BRMS, 2 updated baths & laundry. Young roof, whole-house generator, efficient FHA w/ central air, low-maintenance vinyl siding, new mudroom, updated powder room & new exterior doors. With all these improvements and upgrades, you'll have time to enjoy the enclosed porch overlooking the tranquil wooded lot w/ landscaped beds and irrigation! Easy access to Rtes 93 or 495 in the High Plain/Wood Hill School District. YOU EVEN GET A $1K CLOSING COST CREDIT! Who could ask for anything more.
Location
State MA
County Essex
Area West Andover
Zoning SRC
Direction River Road to Chandler Road. Property is on the right.
Rooms
Family Room Cathedral Ceiling(s), Flooring - Wall to Wall Carpet, Window(s) - Picture, Cable Hookup
Basement Full, Partially Finished, Interior Entry, Garage Access, Concrete
Primary Bedroom Level Second
Dining Room Flooring - Hardwood
Kitchen Flooring - Hardwood, Dining Area, Pantry, Countertops - Stone/Granite/Solid, Cabinets - Upgraded, Dryer Hookup - Electric, Exterior Access, Remodeled, Slider, Stainless Steel Appliances, Washer Hookup
Interior
Interior Features Ceiling Fan(s), Mud Room, Sun Room, Central Vacuum
Heating Central, Forced Air, Natural Gas
Cooling Central Air, Dual
Flooring Tile, Hardwood, Flooring - Wood
Fireplaces Number 1
Appliance Range, Dishwasher, Disposal, Microwave, Refrigerator, Washer, Dryer, Gas Water Heater, Tank Water Heater, Utility Connections for Electric Range, Utility Connections for Electric Oven
Laundry Second Floor, Washer Hookup
Exterior
Exterior Feature Rain Gutters, Sprinkler System, Decorative Lighting
Garage Spaces 2.0
Fence Invisible
Community Features Shopping, Walk/Jog Trails, Golf, Medical Facility, Conservation Area, Highway Access, Public School
Utilities Available for Electric Range, for Electric Oven, Washer Hookup
Waterfront false
View Y/N Yes
View Scenic View(s)
Roof Type Shingle
Parking Type Under, Garage Door Opener, Paved Drive, Paved
Total Parking Spaces 4
Garage Yes
Building
Lot Description Wooded, Level
Foundation Concrete Perimeter
Sewer Private Sewer
Water Public
Schools
Elementary Schools High Plain
Middle Schools Wood Hill
High Schools Andover
Others
Senior Community false
Read Less
Bought with Sebell Vogt Homes • William Raveis R.E. & Home Services
GET MORE INFORMATION




