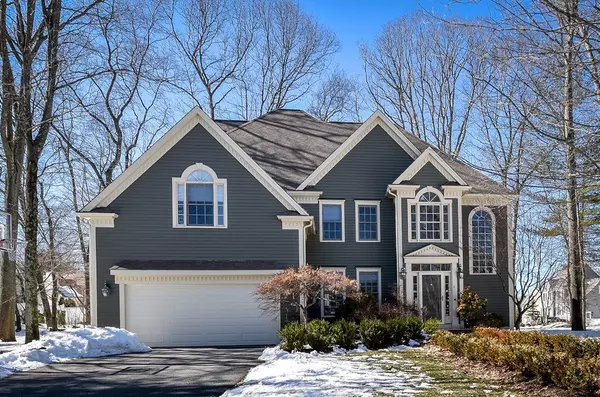For more information regarding the value of a property, please contact us for a free consultation.
35 Pheasant Hollow Rd Natick, MA 01760
Want to know what your home might be worth? Contact us for a FREE valuation!

Our team is ready to help you sell your home for the highest possible price ASAP
Key Details
Sold Price $965,000
Property Type Single Family Home
Sub Type Single Family Residence
Listing Status Sold
Purchase Type For Sale
Square Footage 3,274 sqft
Price per Sqft $294
MLS Listing ID 72304183
Sold Date 07/17/18
Style Colonial
Bedrooms 5
Full Baths 2
Half Baths 1
Year Built 1998
Annual Tax Amount $11,417
Tax Year 2018
Lot Size 0.350 Acres
Acres 0.35
Property Description
Welcome to 35 Pheasant Hollow Rd! Located in this very desirable neighborhood on the Natick/Sherborn line, this stunning 3 level, 5 bedroom colonial boasts an exciting open first floor plan w/large Palladian windows, French doors, built-ins, pillars & newly refinished hardwood floors throughout. Custom woodwork & features abound in this builder's own home. There's a spacious chef's kitchen w/stainless steel appliances which adjoins the dramatic two-story family room w/fireplace. An open dining room w/ wainscoting, a living room w/french doors & a half bath complete the first level. The second floor has 3 large bedrooms, family bath, laundry & spacious master suite w/a bay window, double closets & master bath. The open staircase to the third level leads to a fifth bedroom, an office/exercise room or whatever you need. The grounds boasts a lovely & private patio, professional landscaping and space for family fun. A great location for commuters, for shopping & all that Natick offers!
Location
State MA
County Middlesex
Zoning RSA
Direction Speen St to Lanes End to Pheasant Hollow Rd.
Rooms
Family Room Cathedral Ceiling(s), Flooring - Hardwood, Exterior Access, Open Floorplan
Basement Full, Interior Entry, Bulkhead
Primary Bedroom Level Second
Dining Room Flooring - Hardwood, Open Floorplan, Wainscoting
Kitchen Flooring - Stone/Ceramic Tile, Window(s) - Bay/Bow/Box, Dining Area, Countertops - Stone/Granite/Solid, Breakfast Bar / Nook, Recessed Lighting, Stainless Steel Appliances
Interior
Interior Features Home Office
Heating Forced Air, Oil
Cooling Central Air
Flooring Tile, Hardwood, Flooring - Hardwood
Fireplaces Number 1
Fireplaces Type Family Room
Appliance Oven, Dishwasher, Disposal, Microwave, Countertop Range, Refrigerator, Oil Water Heater, Tank Water Heater, Utility Connections for Electric Range, Utility Connections for Electric Oven, Utility Connections for Electric Dryer
Laundry Flooring - Stone/Ceramic Tile, Electric Dryer Hookup, Washer Hookup, Second Floor
Exterior
Exterior Feature Rain Gutters, Professional Landscaping, Decorative Lighting
Garage Spaces 2.0
Community Features Public Transportation, Shopping, Tennis Court(s), Park, Walk/Jog Trails, Golf, Medical Facility, Laundromat, Conservation Area, Highway Access, House of Worship, Private School, Public School, T-Station
Utilities Available for Electric Range, for Electric Oven, for Electric Dryer, Washer Hookup
Waterfront false
Waterfront Description Beach Front, Lake/Pond, Beach Ownership(Public)
Roof Type Shingle
Parking Type Attached, Paved Drive, Off Street
Total Parking Spaces 4
Garage Yes
Building
Lot Description Corner Lot, Level
Foundation Concrete Perimeter
Sewer Public Sewer
Water Public
Others
Acceptable Financing Contract
Listing Terms Contract
Read Less
Bought with Frann Bilus • Compass
GET MORE INFORMATION




