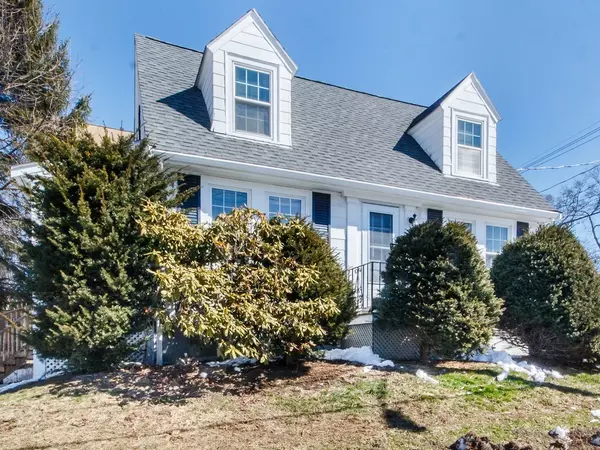For more information regarding the value of a property, please contact us for a free consultation.
58 Beal Rd Waltham, MA 02453
Want to know what your home might be worth? Contact us for a FREE valuation!

Our team is ready to help you sell your home for the highest possible price ASAP
Key Details
Sold Price $530,000
Property Type Single Family Home
Sub Type Single Family Residence
Listing Status Sold
Purchase Type For Sale
Square Footage 1,189 sqft
Price per Sqft $445
Subdivision Warrendale
MLS Listing ID 72303726
Sold Date 06/26/18
Style Cape
Bedrooms 2
Full Baths 2
HOA Y/N false
Year Built 1950
Annual Tax Amount $5,609
Tax Year 2018
Lot Size 4,791 Sqft
Acres 0.11
Property Description
This Warrendale opportunity awaits! This classic 2 bedroom, 2 bath cape-style single family is the perfect entry into Waltham's most desired neighborhood. The first floor features a front to back living room, large dining room and a recently updated kitchen with new granite countertops and subway tile backsplash. A three season porch and large deck provide ample options for those summer nights. Upstairs 2 well-appointed bedrooms are separated by a full bath. A finished basement with another full bath provides options for a family room and overnight guests. A one car detached garage completed the package! This type of Warrendale home is one to not miss!
Location
State MA
County Middlesex
Zoning 1
Direction Main St to Beal Rd.(corner of Beal and Chaffee, front door on Chaffee)
Rooms
Family Room Bathroom - Half, Flooring - Laminate
Basement Full, Partially Finished
Primary Bedroom Level Second
Dining Room Flooring - Hardwood, Chair Rail
Kitchen Flooring - Hardwood, Balcony / Deck, Pantry, Countertops - Stone/Granite/Solid
Interior
Heating Central, Steam, Oil
Cooling None
Flooring Wood, Tile, Vinyl
Fireplaces Number 1
Fireplaces Type Living Room
Appliance Range, Dishwasher, Disposal, Microwave, Refrigerator, Utility Connections for Gas Range
Laundry Gas Dryer Hookup, Washer Hookup, In Basement
Exterior
Garage Spaces 1.0
Community Features Public Transportation, Shopping, Pool, Tennis Court(s), Park, Medical Facility, Bike Path, Highway Access, House of Worship, Private School, Public School
Utilities Available for Gas Range
Waterfront false
Roof Type Shingle
Parking Type Detached, Paved Drive, Off Street
Total Parking Spaces 3
Garage Yes
Building
Lot Description Corner Lot
Foundation Block
Sewer Public Sewer
Water Public
Schools
Elementary Schools Fitzgerald
Middle Schools Mcdevitt
High Schools Waltham
Others
Senior Community false
Acceptable Financing Contract
Listing Terms Contract
Read Less
Bought with Spencer Lane • Coldwell Banker Residential Brokerage - Cambridge - Huron Ave.
GET MORE INFORMATION




