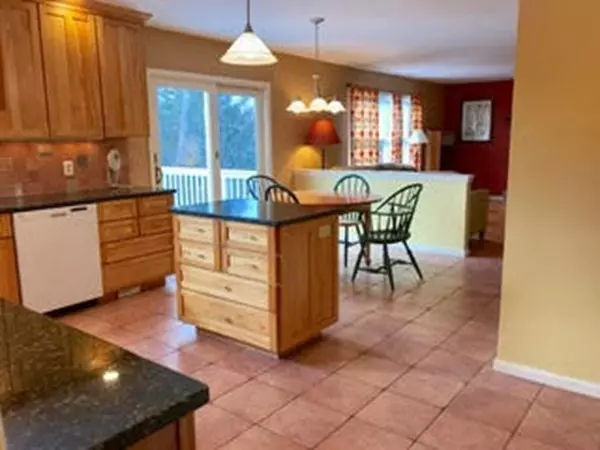For more information regarding the value of a property, please contact us for a free consultation.
8 Charles River Drive Franklin, MA 02038
Want to know what your home might be worth? Contact us for a FREE valuation!

Our team is ready to help you sell your home for the highest possible price ASAP
Key Details
Sold Price $605,000
Property Type Single Family Home
Sub Type Single Family Residence
Listing Status Sold
Purchase Type For Sale
Square Footage 2,462 sqft
Price per Sqft $245
Subdivision Charles River Farms
MLS Listing ID 72303660
Sold Date 06/27/18
Style Colonial
Bedrooms 4
Full Baths 2
Half Baths 1
HOA Y/N false
Year Built 1990
Annual Tax Amount $7,719
Tax Year 2018
Lot Size 0.460 Acres
Acres 0.46
Property Description
Location, Location, Location. Well maintained 4 bedrm, 2.5 bth colonial in highly desirable Charles River Farms neighborhd. Fantastic opportunity to own in Franklin w/ an excellent school system. Home boasts open flr plan w/ updated kit w/custom cabinetry, gran counters,center island,separate bar area & sliders to deck & backyd. Step down to mudrm & separate laundry rm w/door leading to yard.Second flr offers master BR & three additional BR'S.New hardwd flrs were just installed in all BR's & landing on second flr. A generously sized Master BR has large walk in closet w/ custom builder dresser. Master bth offers spa tub, stand up shower & dbl sinks. Spacious LL w/ two sep areas, one for TV/Gaming & one for playing, crafting or just hanging out. Both rms have custom shelving. Brand new carpet just installed througout LL w/ tiled area in front of sliders so that children can go in and out to the level yard w/o ruining the carpet. Extra garage bay for storage. Showings start Sun 12:00-1
Location
State MA
County Norfolk
Zoning res
Direction oak st to charles river
Rooms
Family Room Flooring - Hardwood, Open Floorplan
Basement Finished, Walk-Out Access, Interior Entry
Primary Bedroom Level Second
Dining Room Flooring - Hardwood, Chair Rail
Kitchen Flooring - Stone/Ceramic Tile, Kitchen Island, Cabinets - Upgraded, Open Floorplan, Recessed Lighting, Remodeled, Slider
Interior
Interior Features Closet, Play Room, Bonus Room, Central Vacuum
Heating Forced Air, Natural Gas
Cooling Central Air
Flooring Wood, Tile, Carpet, Hardwood, Flooring - Stone/Ceramic Tile, Flooring - Wall to Wall Carpet
Fireplaces Number 1
Fireplaces Type Family Room
Appliance Range, Dishwasher, Vacuum System, Range Hood, Gas Water Heater, Utility Connections for Gas Range
Laundry Laundry Closet, Flooring - Stone/Ceramic Tile, Main Level, Exterior Access, First Floor
Exterior
Exterior Feature Rain Gutters
Garage Spaces 2.0
Community Features Public Transportation, Shopping, Park, Medical Facility, Laundromat, Highway Access, House of Worship, Private School, Public School, T-Station, University
Utilities Available for Gas Range
Waterfront false
Waterfront Description Beach Front, Lake/Pond, 1 to 2 Mile To Beach, Beach Ownership(Public)
Roof Type Shingle
Total Parking Spaces 6
Garage Yes
Building
Foundation Concrete Perimeter
Sewer Public Sewer
Water Public
Schools
Elementary Schools Oak Street
Others
Senior Community false
Read Less
Bought with Myriam Siraco • Real Living Realty Group
GET MORE INFORMATION




