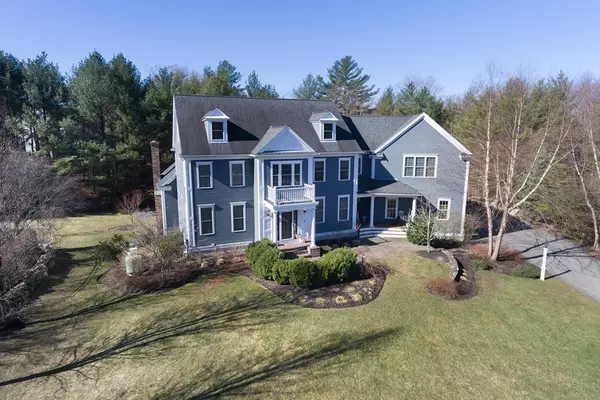For more information regarding the value of a property, please contact us for a free consultation.
5 Fieldstone Way Norwell, MA 02061
Want to know what your home might be worth? Contact us for a FREE valuation!

Our team is ready to help you sell your home for the highest possible price ASAP
Key Details
Sold Price $1,210,000
Property Type Single Family Home
Sub Type Single Family Residence
Listing Status Sold
Purchase Type For Sale
Square Footage 6,300 sqft
Price per Sqft $192
MLS Listing ID 72303225
Sold Date 06/28/18
Style Colonial
Bedrooms 4
Full Baths 4
Half Baths 1
HOA Fees $24/ann
HOA Y/N true
Year Built 2004
Annual Tax Amount $17,703
Tax Year 2018
Lot Size 1.230 Acres
Acres 1.23
Property Description
This home has everything you could want or need!A stately colonial situated at the end of a private culdesac with a back yard providing endless fun and entertainment!Main level offers the perfect mud room with 1/2 bath and walk in pantry leading to the newly renovated dream kitchen!Large center island with gorgeous Quartz counters,built ins,eat in breakfast area and wet bar with 2 built in wine fridges.The grand family room with vaulted ceilings and a wood burning fireplace is where you will cozy up with your family for movie night.Also featuring a separate living room and elegant dining room for hosting Holidays.Up the dual staircase to the 2nd floor for a spectacular Master suite,his/hers closets & new bath with soaking tub&shower.3 addit'l bedrooms,2 full baths,laundry and magnificent office all on the 2nd floor with a 3rd floor bonus room perfect for kids entertainment! As if that isn't enough, the finished lower level perfect for separate living Qrts or in law potential. 4+ beds
Location
State MA
County Plymouth
Zoning res
Direction From Grove street turn on to Birchwood. First street on the right.
Rooms
Family Room Cathedral Ceiling(s), Flooring - Hardwood
Basement Full, Finished, Walk-Out Access, Interior Entry
Primary Bedroom Level Second
Dining Room Flooring - Hardwood
Kitchen Flooring - Hardwood, Dining Area, Countertops - Upgraded, Kitchen Island, Wet Bar, Exterior Access, Remodeled, Stainless Steel Appliances, Wine Chiller, Gas Stove
Interior
Interior Features Office, Bonus Room, Live-in Help Quarters, Play Room, Bathroom, Wet Bar
Heating Forced Air, Oil, Hydro Air
Cooling Central Air
Flooring Wood, Tile, Carpet, Flooring - Hardwood, Flooring - Wall to Wall Carpet, Flooring - Vinyl
Fireplaces Number 1
Fireplaces Type Family Room
Appliance Oven, Dishwasher, Countertop Range, Refrigerator, Oil Water Heater, Utility Connections for Gas Range
Laundry Second Floor
Exterior
Exterior Feature Professional Landscaping, Sprinkler System, Garden, Stone Wall
Garage Spaces 3.0
Fence Fenced/Enclosed, Fenced
Pool Pool - Inground Heated
Community Features Public Transportation, Shopping, Tennis Court(s), Park, Walk/Jog Trails, Stable(s), Bike Path, Conservation Area, Highway Access
Utilities Available for Gas Range
Waterfront false
Roof Type Shingle
Parking Type Attached, Garage Door Opener, Paved Drive, Off Street
Total Parking Spaces 8
Garage Yes
Private Pool true
Building
Lot Description Wooded
Foundation Concrete Perimeter
Sewer Private Sewer
Water Public, Other
Schools
Elementary Schools Vinal
Middle Schools Norwell Ms
High Schools Norwell Hs
Others
Acceptable Financing Contract
Listing Terms Contract
Read Less
Bought with Non Member • Non Member Office
GET MORE INFORMATION




