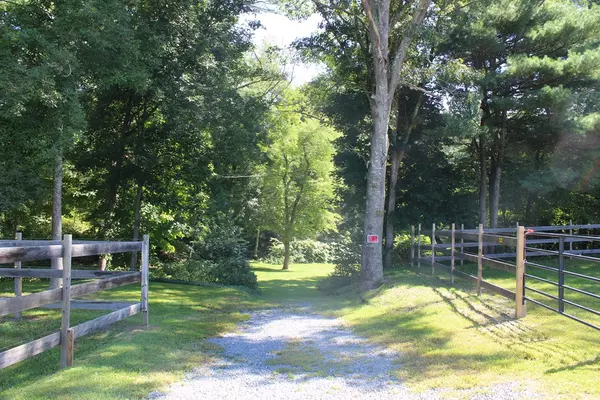For more information regarding the value of a property, please contact us for a free consultation.
126 Cherry Street Middleboro, MA 02346
Want to know what your home might be worth? Contact us for a FREE valuation!

Our team is ready to help you sell your home for the highest possible price ASAP
Key Details
Sold Price $510,000
Property Type Single Family Home
Sub Type Equestrian
Listing Status Sold
Purchase Type For Sale
Square Footage 3,025 sqft
Price per Sqft $168
MLS Listing ID 72302764
Sold Date 12/19/18
Style Colonial, Farmhouse
Bedrooms 4
Full Baths 1
Half Baths 1
Year Built 1850
Annual Tax Amount $6,236
Tax Year 2018
Lot Size 3.330 Acres
Acres 3.33
Property Description
~HORSE LOVERS TAKE NOTICE TO THIS WONDERFUL 3.3 ACRE PARCEL~ EVERYTHING IS LIKE NEW FROM THE 12 STALL BARN (OPPORTUNITY FOR RENTING OUT STALL$)~NEW BARN DOORS~RUNNING WATER IN BARN~NEW WATER & FEED BUCKETS~2ND FLOOR HAYLOFT~MULTIPAL ELECTRIC FENCED PADDOCKS~OUTDOOR RIDING ARENAS~RIDING TRAILS JUST DOWN THE ROAD~DETACHED 2 CAR GARAGE~COMPLETE REMODEL PROFESSIONALLY DONE IN 2016~NEW "5" BEDROOM SEPTIC, NEW ROOFS, NEW WINDOWS, NEW HVAC, NEW COMPLETE KITCHEN w/CHERRY CABINETS DOVETAIL-SLOW CLOSURE DRAWERS, GRANITE, SS APPLIANCES INCLUDING REFRIGERTOR, UNDERMOUNT LIGHTING, NEW BATHROOMS, NEW 1ST FLR LAUNDRY w/SINK, NEW 3 1/4" OAK FLOORS, NEW CARPET IN BEDROOMS, NEW WALLS/PAINT~NEW INTERIOR DOORS/KNOBS/HINGES~NEW LIGHT FIXTURES~NEW FIELDSTONE FIREPLACE w/STONE MANTLE~PRIVATE WELL WATER AND SEWER-SAVE$$$~NEW DRIVEWAY~NEW BULKHEAD AND ON & ON~WE CAN'T CALL IT "NEW" BUT PRETTY CLOSE TO IT~GREAT LOCATION~GREAT VALUE~COME SEE~
Location
State MA
County Plymouth
Zoning RES
Direction Rt 28 to Cherry Street property down on left.
Rooms
Family Room Bathroom - Half, Exterior Access, Open Floorplan, Remodeled
Basement Bulkhead
Primary Bedroom Level Second
Dining Room Remodeled
Kitchen Flooring - Hardwood, Window(s) - Bay/Bow/Box, Pantry, Countertops - Stone/Granite/Solid, Cabinets - Upgraded, Exterior Access, Remodeled, Stainless Steel Appliances
Interior
Heating Forced Air, Oil, Fireplace(s)
Cooling Central Air
Fireplaces Number 2
Fireplaces Type Family Room
Appliance Electric Water Heater, Tank Water Heater
Laundry Electric Dryer Hookup, Washer Hookup, First Floor
Exterior
Garage Spaces 2.0
Community Features Stable(s)
Waterfront false
Total Parking Spaces 12
Garage Yes
Building
Lot Description Cleared, Farm
Foundation Block, Stone, Irregular
Sewer Private Sewer
Water Private
Read Less
Bought with Wade Estabrooks • Estabrooks Real Estate
GET MORE INFORMATION




