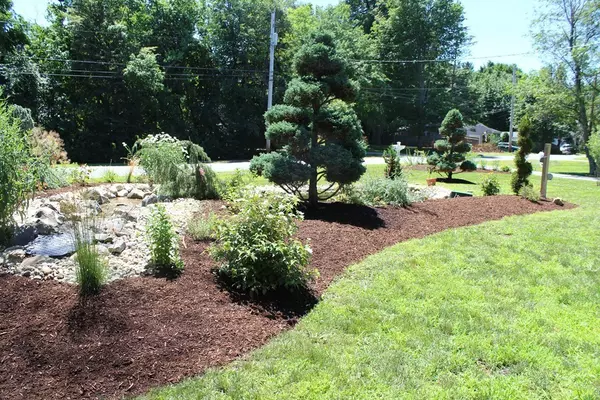For more information regarding the value of a property, please contact us for a free consultation.
50 Cross Street Rowley, MA 01969
Want to know what your home might be worth? Contact us for a FREE valuation!

Our team is ready to help you sell your home for the highest possible price ASAP
Key Details
Sold Price $630,000
Property Type Single Family Home
Sub Type Single Family Residence
Listing Status Sold
Purchase Type For Sale
Square Footage 3,680 sqft
Price per Sqft $171
MLS Listing ID 72302409
Sold Date 08/01/18
Style Colonial
Bedrooms 3
Full Baths 3
Half Baths 1
HOA Y/N false
Year Built 2014
Annual Tax Amount $9,134
Tax Year 2018
Lot Size 7.830 Acres
Acres 7.83
Property Description
$644,900!! 2014 Custom Built lovely center entrance colonial with today's style living floor plan. This 10 room home was thoughtfully designed to meet the needs of a growing family. 1st floor offers fireplace living room, dining room, stainless steel GE appliance kitchen includes a gas stove with double oven, large island with built in cabinets and seating, a kitchen eating area that opens up to back deck overlooking beautiful, lush backyard. Home office with french doors and loads of natural light also looks out over back of property. Media room with room darkening blinds for "movie" night. Oversized Master bedroom with walkin closet opens up to a possible library or nursery with built in shelves and window seat. 2 additional large bedrooms and 2 full baths complete the 2nd floor living. Walk up 3rd floor carpeted playroom is perfect for the kids.Additional living space in partially finished walkout basement w/shower bath. Professionally landscaped. 3 car garage.
Location
State MA
County Essex
Zoning RA
Direction GPS
Rooms
Family Room Flooring - Hardwood, Cable Hookup, Recessed Lighting
Basement Full, Partially Finished, Walk-Out Access, Garage Access
Primary Bedroom Level Second
Dining Room Flooring - Hardwood, Open Floorplan
Kitchen Flooring - Hardwood, Dining Area, Pantry, Countertops - Stone/Granite/Solid, Kitchen Island, Open Floorplan, Recessed Lighting, Stainless Steel Appliances, Gas Stove
Interior
Interior Features Recessed Lighting, Media Room, Home Office, Library, Play Room
Heating Forced Air, Natural Gas
Cooling Central Air
Flooring Tile, Carpet, Hardwood, Flooring - Hardwood, Flooring - Wall to Wall Carpet
Fireplaces Number 1
Fireplaces Type Living Room
Appliance Range, Dishwasher, Microwave, Refrigerator, Washer, Dryer, Utility Connections for Gas Range, Utility Connections for Gas Oven
Laundry First Floor
Exterior
Exterior Feature Professional Landscaping, Sprinkler System
Garage Spaces 3.0
Community Features Shopping, Walk/Jog Trails, Stable(s), Golf, Conservation Area, Highway Access, House of Worship, Marina, Public School
Utilities Available for Gas Range, for Gas Oven
Waterfront false
Roof Type Shingle
Parking Type Attached, Garage Door Opener, Paved Drive, Off Street
Total Parking Spaces 10
Garage Yes
Building
Foundation Concrete Perimeter
Sewer Private Sewer
Water Public
Schools
High Schools Triton
Others
Senior Community false
Acceptable Financing Contract
Listing Terms Contract
Read Less
Bought with Krissy Ventura • Bentley's
GET MORE INFORMATION




