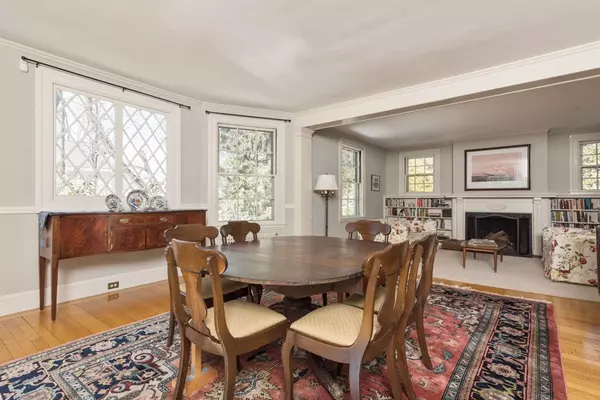For more information regarding the value of a property, please contact us for a free consultation.
76 Brook Hill Rd Milton, MA 02186
Want to know what your home might be worth? Contact us for a FREE valuation!

Our team is ready to help you sell your home for the highest possible price ASAP
Key Details
Sold Price $1,107,000
Property Type Single Family Home
Sub Type Single Family Residence
Listing Status Sold
Purchase Type For Sale
Square Footage 3,890 sqft
Price per Sqft $284
Subdivision Milton Hill
MLS Listing ID 72301986
Sold Date 08/06/18
Style Colonial, Shingle
Bedrooms 5
Full Baths 4
Half Baths 1
Year Built 1910
Annual Tax Amount $15,105
Tax Year 2018
Lot Size 0.720 Acres
Acres 0.72
Property Description
OPEN HOUSE CANCELLED. Like arriving with anticipation at the summer compound, you’ll say, We’re here! While taking inventory on your first visit, this Milton Hill home will be greeting you just like each new owner and visitor. If these walls could talk, what would they say? Would they speak of joy, encouragement, love, understanding and kindness? Or that every holiday happened here with abundance. The first floor after all is incredibly spacious with high ceilings and amazing southern exposure. That the sound of the mudroom door banging shut signaled new arrivals with plenty of room to store their gear. That 5 bedrooms meant overnight guests had a soft pillow and warm blanket. That a 3rd floor game room was where music or games were enthusiastically played. That the terrace strung with lights was sometimes peaceful and other times downright outrageous. That the yard saw its fair share of soccer balls, games of catch or just therapeutic gardening. Welcome to Wonderful
Location
State MA
County Norfolk
Area Milton Hill
Zoning RB
Direction Canton Avenue to Brook Hill Rd on Milton Hill
Rooms
Family Room Flooring - Hardwood
Basement Full, Interior Entry, Concrete, Unfinished
Primary Bedroom Level Second
Dining Room Flooring - Hardwood
Kitchen Flooring - Laminate, Dining Area, Exterior Access, Recessed Lighting, Wine Chiller
Interior
Interior Features Closet, Closet/Cabinets - Custom Built, Recessed Lighting, Bathroom - Full, Bathroom - Tiled With Shower Stall, Bathroom - With Tub, Mud Room, Office, Library, Game Room, Bathroom
Heating Baseboard, Natural Gas
Cooling Window Unit(s)
Flooring Carpet, Hardwood, Flooring - Wall to Wall Carpet, Flooring - Hardwood, Flooring - Stone/Ceramic Tile, Flooring - Laminate
Fireplaces Number 3
Fireplaces Type Family Room, Living Room
Appliance Oven, Dishwasher, Countertop Range, Refrigerator, Washer, Dryer, Gas Water Heater, Utility Connections for Gas Range, Utility Connections for Electric Dryer
Laundry Closet/Cabinets - Custom Built, Flooring - Wall to Wall Carpet, Gas Dryer Hookup, Washer Hookup, First Floor
Exterior
Exterior Feature Storage, Sprinkler System
Garage Spaces 2.0
Community Features Public Transportation, Shopping, Park, Walk/Jog Trails, Golf, Medical Facility, Bike Path, Private School, Public School, T-Station
Utilities Available for Gas Range, for Electric Dryer, Washer Hookup
Waterfront false
Roof Type Shingle
Parking Type Detached, Paved Drive, Paved
Total Parking Spaces 4
Garage Yes
Building
Foundation Granite
Sewer Public Sewer
Water Public
Read Less
Bought with Julianne Bridgeman • William Raveis R.E. & Home Services
GET MORE INFORMATION




