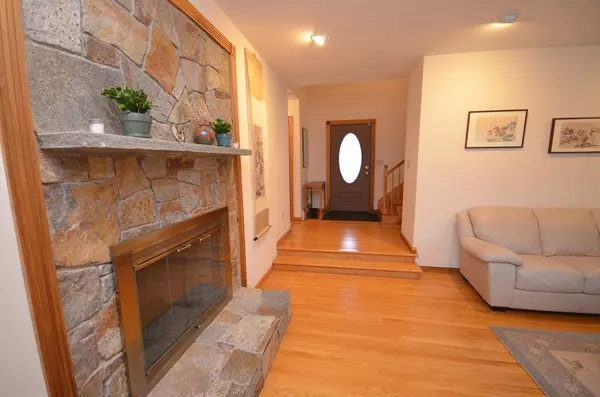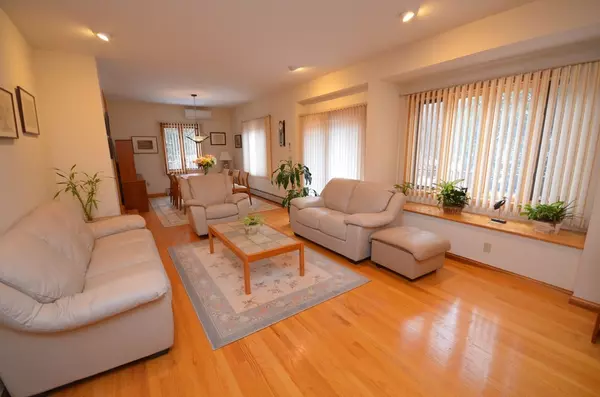For more information regarding the value of a property, please contact us for a free consultation.
17 Sacco Drive Amherst, MA 01002
Want to know what your home might be worth? Contact us for a FREE valuation!

Our team is ready to help you sell your home for the highest possible price ASAP
Key Details
Sold Price $485,000
Property Type Single Family Home
Sub Type Single Family Residence
Listing Status Sold
Purchase Type For Sale
Square Footage 3,177 sqft
Price per Sqft $152
MLS Listing ID 72298827
Sold Date 08/28/18
Style Contemporary
Bedrooms 5
Full Baths 3
Half Baths 1
HOA Y/N false
Year Built 1988
Annual Tax Amount $9,164
Tax Year 2017
Lot Size 0.460 Acres
Acres 0.46
Property Description
Outstanding Contemporary home with an open floor plan with 2 master suites (one on the first floor), eat-in kitchen with granite counter tops opening into family room and a screened-in covered porch that leads onto a large wrap deck. Sunken living room adjacent dining room with a fireplace and views of the back yard. Upstairs is a large Master Bedroom with ample closet space and large bath. New solar panels installed. Two-car garage with plenty of storage space. In a great North Amherst neighborhood, walking distance to Cushman Village and Puffer's Pond on a large corner lot well landscaped yard and just 5 minutes to town center and UMASS! First Showings on April 1st.
Location
State MA
County Hampshire
Zoning res
Direction East Pleasant North, right on Grantwood, right on Blackberry, left of Sacco Drive
Rooms
Family Room Flooring - Hardwood
Basement Interior Entry, Bulkhead, Radon Remediation System, Concrete, Unfinished
Primary Bedroom Level First
Dining Room Flooring - Hardwood
Kitchen Flooring - Stone/Ceramic Tile, Countertops - Stone/Granite/Solid
Interior
Interior Features Bathroom - Full, Second Master Bedroom, Bathroom
Heating Central, Baseboard, Oil, Active Solar
Cooling Air Source Heat Pumps (ASHP)
Flooring Wood, Tile, Flooring - Wall to Wall Carpet, Flooring - Vinyl
Fireplaces Number 1
Appliance Range, Dishwasher, Disposal, Refrigerator, Washer, Dryer, Oil Water Heater, Electric Water Heater, Tank Water Heater, Plumbed For Ice Maker, Utility Connections for Electric Range, Utility Connections for Electric Oven, Utility Connections for Electric Dryer
Laundry Washer Hookup
Exterior
Exterior Feature Rain Gutters, Professional Landscaping, Sprinkler System
Garage Spaces 2.0
Community Features Public Transportation, Park, Walk/Jog Trails, Medical Facility, Conservation Area, Private School, Public School, University
Utilities Available for Electric Range, for Electric Oven, for Electric Dryer, Washer Hookup, Icemaker Connection
Waterfront false
Roof Type Shingle
Parking Type Attached, Garage Door Opener, Garage Faces Side, Paved Drive, Off Street, Paved
Total Parking Spaces 6
Garage Yes
Building
Lot Description Corner Lot, Level
Foundation Concrete Perimeter
Sewer Public Sewer
Water Public
Schools
Elementary Schools Amherst
Middle Schools Amherst
High Schools Amherst
Others
Senior Community false
Read Less
Bought with Brendan Sullivan • Sawicki Real Estate
GET MORE INFORMATION




