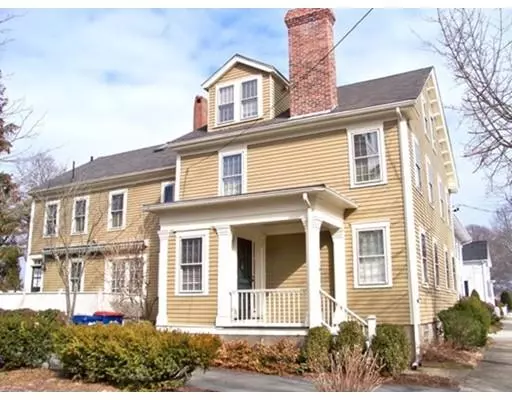For more information regarding the value of a property, please contact us for a free consultation.
48 Centre Street Fairhaven, MA 02719
Want to know what your home might be worth? Contact us for a FREE valuation!

Our team is ready to help you sell your home for the highest possible price ASAP
Key Details
Sold Price $548,000
Property Type Single Family Home
Sub Type Single Family Residence
Listing Status Sold
Purchase Type For Sale
Square Footage 3,246 sqft
Price per Sqft $168
Subdivision Village Center
MLS Listing ID 72298370
Sold Date 04/19/19
Style Antique, Greek Revival
Bedrooms 4
Full Baths 5
HOA Y/N false
Year Built 1880
Annual Tax Amount $5,922
Tax Year 2018
Lot Size 5,679 Sqft
Acres 0.13
Property Description
Stately, restored single family antique in prime village area, near Town Hall and Millicent Library and across from large green lawn of Unitarian Church. Ideal residence for multigenerational family with living on 3 levels. Owner has thoughtfully updated home installing high-end gourmet kitchen, new bathrooms, central air, new electric, gas fireplace, newly skim- coated walls and refinished wood floors. Guest bedroom on 1st floor, plus office, formal dining room, double parlors and breakfast room flow from efficient kitchen area with side deck. Three family bedrooms, all ensuite, and 2nd family room grace 2nd floor. Master suite has private sitting room attached. Third floor with 4 rooms, plus full bath, is perfect for work at home professional, au-pair, or relatives needing private quarters, with access from back stairway. Recent roof and clapboards, 2-car detached garage, and fenced-in back-yard and patio make this property turnkey. Walk to restaurants, shops, offices and beach.
Location
State MA
County Bristol
Zoning RA
Direction Between Walnut and Green Streets, 2 doors from Town Hall and across from green lawn of church
Rooms
Basement Full, Interior Entry, Bulkhead, Concrete, Unfinished
Primary Bedroom Level Second
Interior
Interior Features Bathroom, Home Office, Live-in Help Quarters, Media Room, Sitting Room
Heating Central, Baseboard, Hot Water, Natural Gas
Cooling Central Air
Flooring Wood, Tile, Hardwood
Fireplaces Number 2
Appliance Oven, Dishwasher, Microwave, Countertop Range, Refrigerator, Washer, Dryer, Gas Water Heater, Tank Water Heater, Utility Connections for Gas Range, Utility Connections for Electric Oven, Utility Connections for Electric Dryer
Laundry Second Floor
Exterior
Exterior Feature Professional Landscaping
Garage Spaces 2.0
Fence Fenced/Enclosed, Fenced
Community Features Shopping, Park, Walk/Jog Trails, Bike Path, Highway Access, House of Worship, Marina
Utilities Available for Gas Range, for Electric Oven, for Electric Dryer
Waterfront true
Waterfront Description Beach Front, Beach Access, Bay, Harbor, Walk to, 1 to 2 Mile To Beach, Beach Ownership(Public)
View Y/N Yes
View City View(s)
Roof Type Shingle
Parking Type Detached, Workshop in Garage, Garage Faces Side, Paved Drive, Off Street, Tandem, Paved
Total Parking Spaces 3
Garage Yes
Building
Foundation Granite
Sewer Public Sewer
Water Public
Schools
Elementary Schools Wood
Others
Senior Community false
Read Less
Bought with Mathew J. Arruda • Robert Paul Properties, Inc.
GET MORE INFORMATION




