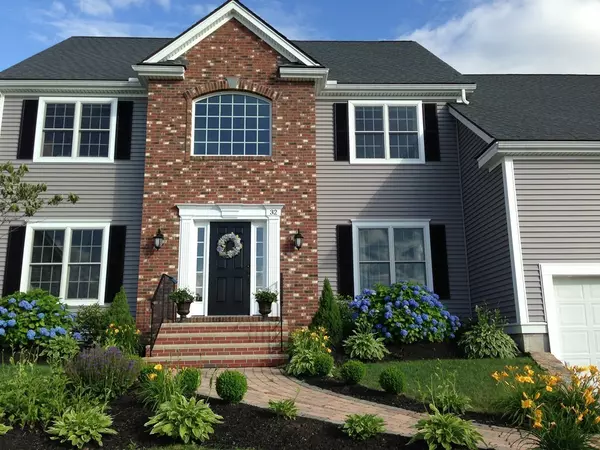For more information regarding the value of a property, please contact us for a free consultation.
32 High Point Drive Grafton, MA 01536
Want to know what your home might be worth? Contact us for a FREE valuation!

Our team is ready to help you sell your home for the highest possible price ASAP
Key Details
Sold Price $580,000
Property Type Single Family Home
Sub Type Single Family Residence
Listing Status Sold
Purchase Type For Sale
Square Footage 2,779 sqft
Price per Sqft $208
Subdivision High Point
MLS Listing ID 72297086
Sold Date 07/09/18
Style Colonial
Bedrooms 4
Full Baths 2
Half Baths 1
Year Built 2008
Annual Tax Amount $8,532
Tax Year 2018
Lot Size 0.520 Acres
Acres 0.52
Property Description
One of the best lots in the neighborhood. Enjoy the beautiful pastoral view from inside your warm, inviting home while having your morning coffee. Take in the feeling of open space that surrounds you with loads of light, soaring ceiling in your fireplaced family room and beautiful eat-in kitchen w/large island and all the modern conveniences. Gorgeous, two story foyer greets you as you walk in the front door along with that much needed office/study on the first floor. A lovely coffered ceiling in the living room opens to the family sized dining room with wainscotting, chair rail and trey ceiling. This wonderful family home has been meticulously cared for by the current owners - pride of ownership is evident throughout. Four ample sized bedrooms up with second floor laundry and lots of closet space. Pristine lot backing up to nature conservatory in highly desired High Point Estates in North Grafton. Minutes from the Westboro line, commuter rail stops, major shopping and highways.
Location
State MA
County Worcester
Area North Grafton
Zoning Res
Direction Adams Road to High Point
Rooms
Family Room Cathedral Ceiling(s), Flooring - Wall to Wall Carpet, Recessed Lighting
Primary Bedroom Level Second
Dining Room Flooring - Hardwood, Chair Rail, Wainscoting
Kitchen Flooring - Hardwood, Dining Area, Balcony / Deck, Countertops - Stone/Granite/Solid, Kitchen Island, Recessed Lighting
Interior
Interior Features Home Office
Heating Forced Air, Oil
Cooling Central Air
Flooring Tile, Carpet, Hardwood, Flooring - Wall to Wall Carpet
Fireplaces Number 1
Fireplaces Type Family Room
Appliance Range, Dishwasher, Microwave, Refrigerator, Oil Water Heater, Utility Connections for Electric Range, Utility Connections for Electric Dryer
Laundry Second Floor
Exterior
Exterior Feature Rain Gutters, Professional Landscaping
Garage Spaces 2.0
Pool Above Ground
Community Features Public Transportation
Utilities Available for Electric Range, for Electric Dryer
Waterfront false
Roof Type Shingle
Parking Type Attached, Garage Door Opener, Paved Drive, Off Street
Total Parking Spaces 3
Garage Yes
Private Pool true
Building
Lot Description Wooded, Level
Foundation Concrete Perimeter
Sewer Private Sewer
Water Public
Schools
Elementary Schools North Grafton
Middle Schools Middle School
High Schools Grafton High
Others
Acceptable Financing Contract
Listing Terms Contract
Read Less
Bought with Muneeza Realty Group • Keller Williams Realty Westborough
GET MORE INFORMATION




