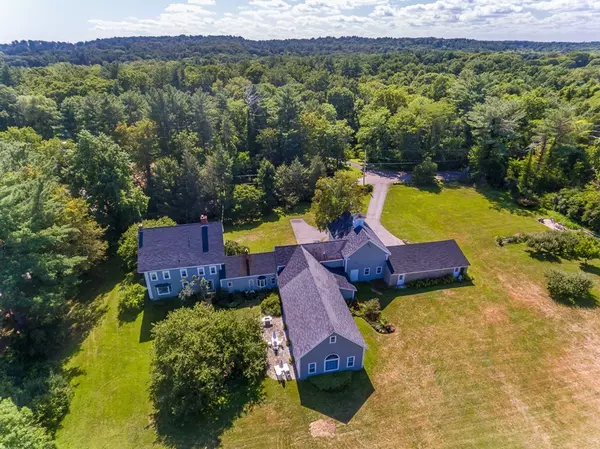For more information regarding the value of a property, please contact us for a free consultation.
64 Perkins Row Topsfield, MA 01983
Want to know what your home might be worth? Contact us for a FREE valuation!

Our team is ready to help you sell your home for the highest possible price ASAP
Key Details
Sold Price $950,000
Property Type Single Family Home
Sub Type Single Family Residence
Listing Status Sold
Purchase Type For Sale
Square Footage 3,272 sqft
Price per Sqft $290
MLS Listing ID 72294399
Sold Date 09/10/18
Style Colonial
Bedrooms 4
Full Baths 4
Half Baths 1
Year Built 1820
Annual Tax Amount $12,043
Tax Year 2018
Lot Size 9.840 Acres
Acres 9.84
Property Description
Beautiful residence on over 9 acres of rolling fields, currently zoned residential and agricultural use. This property, also known as Heron Pond Farm, blends the historical charm with 21st-century amenities. Offering front to back living room with marble fireplace, charming country kitchen with wood burning stove, and stately dining room, 4 bedrooms, and 4.5 baths, this is a country retreat to share. Imagine an indoor heated swimming pool, jacuzzi, sauna, 5 car garage, home office, barn with loft and 2 stalls and even your own Tree Farm. Property to be sold "As Is, As seen."
Location
State MA
County Essex
Zoning Res. & Agr
Direction Route 97 to 64 Perkins Row
Rooms
Family Room Wood / Coal / Pellet Stove, Flooring - Wood, Deck - Exterior, Slider
Basement Full, Interior Entry, Bulkhead, Concrete
Primary Bedroom Level Second
Dining Room Closet/Cabinets - Custom Built, Flooring - Wood, Wainscoting
Kitchen Closet/Cabinets - Custom Built, Flooring - Hardwood, Window(s) - Picture, Countertops - Stone/Granite/Solid, Kitchen Island, High Speed Internet Hookup
Interior
Interior Features Closet, Closet/Cabinets - Custom Built, Attic Access, High Speed Internet Hookup, Bathroom - Tiled With Shower Stall, Ceiling Fan(s), Bathroom - Full, Bathroom - Tiled With Tub & Shower, Bathroom - 3/4, Ceiling - Cathedral, Ceiling - Beamed, Slider, Steam / Sauna, Play Room, Home Office, Bathroom, Sauna/Steam/Hot Tub
Heating Baseboard, Hot Water, Oil, Wood
Cooling None
Flooring Tile, Hardwood, Pine, Stone / Slate, Flooring - Wood, Flooring - Stone/Ceramic Tile, Flooring - Hardwood
Fireplaces Number 5
Fireplaces Type Dining Room, Family Room, Living Room, Master Bedroom, Bedroom
Appliance Range, Dishwasher, Microwave, Refrigerator, Washer, Dryer, Oil Water Heater, Utility Connections for Electric Oven, Utility Connections for Electric Dryer
Laundry Flooring - Wood, Electric Dryer Hookup, Washer Hookup, First Floor
Exterior
Exterior Feature Professional Landscaping, Fruit Trees, Garden, Horses Permitted, Stone Wall
Garage Spaces 5.0
Fence Invisible
Pool Indoor
Community Features Walk/Jog Trails, Bike Path, Conservation Area
Utilities Available for Electric Oven, for Electric Dryer, Washer Hookup
Waterfront false
View Y/N Yes
View Scenic View(s)
Roof Type Shingle
Parking Type Attached, Garage Door Opener, Garage Faces Side, Barn, Paved Drive, Paved
Total Parking Spaces 10
Garage Yes
Private Pool true
Building
Lot Description Farm, Other
Foundation Stone
Sewer Private Sewer
Water Private
Schools
Elementary Schools Steward/Proctor
Others
Acceptable Financing Contract
Listing Terms Contract
Read Less
Bought with Cheryl Billings • J. Barrett & Company
GET MORE INFORMATION




