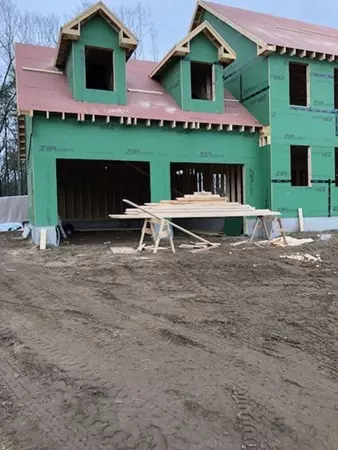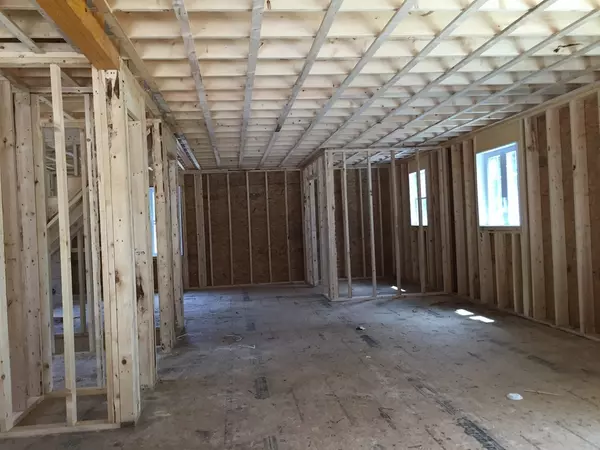For more information regarding the value of a property, please contact us for a free consultation.
10 Morse Cir Shirley, MA 01464
Want to know what your home might be worth? Contact us for a FREE valuation!

Our team is ready to help you sell your home for the highest possible price ASAP
Key Details
Sold Price $540,000
Property Type Single Family Home
Sub Type Single Family Residence
Listing Status Sold
Purchase Type For Sale
Square Footage 2,600 sqft
Price per Sqft $207
Subdivision Patterson Estates
MLS Listing ID 72292564
Sold Date 08/03/18
Style Colonial, Farmhouse
Bedrooms 4
Full Baths 2
Half Baths 1
HOA Y/N false
Year Built 2018
Annual Tax Amount $2,163
Tax Year 2018
Lot Size 4.090 Acres
Acres 4.09
Property Description
Patterson Estates! A quality home by Kennelly Construction. Enter from the front and your first floor is open for a choice of room arrangement including a gas fireplaced country kitchen open to the family room and dining area, leading to a deck. One more room to use as formal dining or living room. Make your own choices. Second floor 4 beds and 2 full baths with room for everyone. 2x6 frame with zip wall sheathing. 30 year architectural shingle roofing. Maintenance free vinyl siding. Insulation will meet or exceed the the new energy codes and maintenance free vinyl tilt in windows. Maple and granite kitchens and baths. $2000 appliance allowance. . Hardwood allowance $9. per square foot, tile $8.00 and carpet at $25. per square yard. A 200 amp electric service is installed and the lighting package allowance will be $1500. The heat will be a high efficiency propane heating and hot water system. Attached 2 car garage with openers and pedestrian entry door. Delivery date TBD.
Location
State MA
County Middlesex
Zoning RR
Direction Off Patterson
Rooms
Family Room Flooring - Hardwood
Basement Full, Partially Finished, Walk-Out Access, Interior Entry, Concrete
Primary Bedroom Level Second
Dining Room Flooring - Hardwood
Kitchen Flooring - Hardwood, Dining Area
Interior
Interior Features Play Room
Heating Forced Air, Propane
Cooling Central Air
Flooring Tile, Carpet, Hardwood
Fireplaces Number 1
Appliance Range, Dishwasher, Microwave, Refrigerator, Propane Water Heater, Tank Water Heater, Plumbed For Ice Maker, Utility Connections for Gas Range, Utility Connections for Gas Dryer
Laundry First Floor, Washer Hookup
Exterior
Exterior Feature Tennis Court(s), Rain Gutters, Professional Landscaping, Sprinkler System
Garage Spaces 2.0
Community Features Public Transportation, Shopping, Pool, Tennis Court(s), Park, Walk/Jog Trails, Stable(s), Golf, Medical Facility, Bike Path, Conservation Area, Highway Access, House of Worship, Private School, Public School, T-Station, University, Sidewalks
Utilities Available for Gas Range, for Gas Dryer, Washer Hookup, Icemaker Connection
Waterfront false
Roof Type Shingle
Parking Type Attached, Garage Door Opener, Garage Faces Side, Off Street, Driveway, Paved
Total Parking Spaces 6
Garage Yes
Building
Lot Description Cul-De-Sac, Wooded, Cleared, Gentle Sloping
Foundation Concrete Perimeter, Irregular
Sewer Inspection Required for Sale
Water Public
Schools
Elementary Schools Lura A. White
Middle Schools Ayer Shirley Ms
High Schools Ayer Shirley Hs
Others
Senior Community false
Read Less
Bought with Carole Kuenzler • Acton Real Estate Co., LLC
GET MORE INFORMATION




