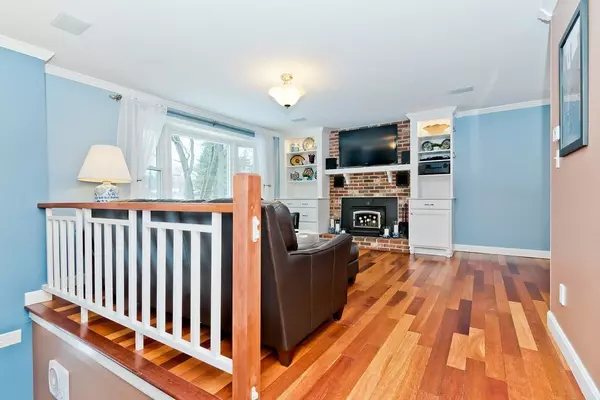For more information regarding the value of a property, please contact us for a free consultation.
54 Harbor St Pepperell, MA 01463
Want to know what your home might be worth? Contact us for a FREE valuation!

Our team is ready to help you sell your home for the highest possible price ASAP
Key Details
Sold Price $355,000
Property Type Single Family Home
Sub Type Single Family Residence
Listing Status Sold
Purchase Type For Sale
Square Footage 2,142 sqft
Price per Sqft $165
MLS Listing ID 72289843
Sold Date 08/24/18
Bedrooms 3
Full Baths 2
Year Built 1971
Annual Tax Amount $4,397
Tax Year 2018
Lot Size 1.000 Acres
Acres 1.0
Property Description
Brand NEW Septic system and 200 amp electrical service JUST INSTALLED. QUICK CLOSING - NO PROBLEM. If Privacy and Modern Updates are something you Crave, this home has it! Lovely Split-Entry, situated on 1 Acre with over 2,100 + Sq Ft of Living Space. Through the Entryway, you are instantly greeted by Lots of Sunlight and Gleaming Hardwoods. Rest a While in the Living Room while enjoying the Cozy Fireplace with Custom Built-Ins. Open Kitchen and Dining Room are the Perfect Combo for Tasty Meals and Entertaining Guests. New SS Appliances compliment the Natural Cabinets Beautifully. Lrg Bathroom w/ Dbl Sinks are a nice Bonus for the Morning Rush! Master Bed provides plenty of Room w/ Ample Closet Space. Downstairs, the Game Room and Family Room / Potential Master w/En-Suite Bath will be the Hub of Activity, complete with Pool Table, Walkout Access to the Backyard and Walk-Up Access to the Breezeway. Oversized Deck is the Perfect Place to Relax! COME MOVE RIGHT IN AND NOT LIFT A FINGER
Location
State MA
County Middlesex
Zoning RUR
Direction Rt 119 to Hillside St. Right onto Harbor Street. 54 is on the Right.
Rooms
Family Room Wood / Coal / Pellet Stove, Flooring - Laminate
Basement Full, Finished
Primary Bedroom Level First
Dining Room Flooring - Hardwood, Window(s) - Picture, Open Floorplan, Slider
Kitchen Flooring - Hardwood, Open Floorplan, Recessed Lighting
Interior
Interior Features Bonus Room, Wired for Sound
Heating Electric Baseboard, Radiant, Electric, Wood, Other
Cooling None
Flooring Tile, Carpet, Hardwood, Flooring - Laminate
Fireplaces Number 1
Fireplaces Type Living Room
Appliance Dishwasher, Microwave, Countertop Range, Electric Water Heater, Utility Connections for Electric Range, Utility Connections for Electric Oven, Utility Connections for Electric Dryer
Laundry Flooring - Stone/Ceramic Tile, In Basement, Washer Hookup
Exterior
Garage Spaces 2.0
Community Features Shopping, Walk/Jog Trails, Conservation Area
Utilities Available for Electric Range, for Electric Oven, for Electric Dryer, Washer Hookup
Waterfront false
Roof Type Shingle
Parking Type Attached, Off Street
Total Parking Spaces 4
Garage Yes
Building
Lot Description Cleared
Foundation Concrete Perimeter
Sewer Private Sewer
Water Public
Read Less
Bought with Donna Russell • ERA Key Realty Services
GET MORE INFORMATION




